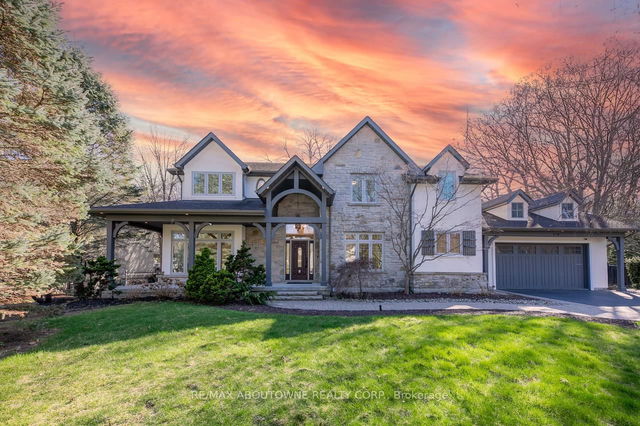Size
-
Lot size
20600 sqft
Street frontage
-
Possession
TBD
Price per sqft
$810 - $1,157
Taxes
$18,765 (2024)
Parking Type
-
Style
2-Storey
See what's nearby
Description
Fabulous custom-built Cape Cod home in sought-after SouthEast Oakville. This exquisite home underwent a complete renovation in 2008, with more recent updates including the gourmet kitchen and spectacular backyard oasis with in-ground Solda pool. With over 5,300 sqft of finished living space, there is plenty of room for a large or growing family. Situated on a rare and expansive 103 x 200 lot, and within walking distance of the lake, beautiful Gairloch Gardens and top-rated schools, this home combines luxury living with convenience. The main level includes a formal living room with limestone fireplace, separate dining room, updated and spacious eat-in kitchen with a large centre island, separate office and a huge great room with a stone gas fireplace, full wall of windows and soaring 20' vaulted ceiling. A convenient 2pc bath and mudroom/laundry room with custom cabinetry and lockers are also on this level. Hardwood stairs take you to the elegant 2nd floor hall, where double doors lead you to the primary suite, also with vaulted ceilings, walk-in closet and 6pc ensuite bath. There are 3 more bedrooms, each with hardwood floors and one with its own 3pc ensuite bath, a 4pc main bath, lots of storage with 2 linen closets and a lovely library area the perfect spot to sit with a good book. The finished basement includes a cozy rec room with gas fireplace and custom built-ins, large games room, gym, 3pc bath, storage rooms and a 5th bedroom. Summer entertaining is easy by the award-winning Solda inground pool and cabana which has a 2pc bathroom and sit-up bar. Lounge around the patio or under the custom pergola - enjoy the serenity. Other details include vaulted ceilings with exposed beams, French Cobblestone travertine tiles, exotic hardwood floors, high-end Euro vinyl windows, custom trim and millwork, James Hardi siding & Owen Sound stone exterior, copper roof accents, top of the line Carrier Infinity furnace (2021) and so much more.
Broker: ROYAL LEPAGE REAL ESTATE SERVICES LTD.
MLS®#: W11942560
Property details
Parking:
6
Parking type:
-
Property type:
Detached
Heating type:
Forced Air
Style:
2-Storey
MLS Size:
3500-5000 sqft
Lot front:
103 Ft
Lot depth:
200 Ft
Listed on:
Jan 27, 2025
Show all details







