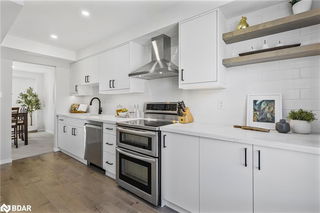A phenomenal opportunity awaits "In the Abbey". This bright 3-bedroom 4-bathroom family home offers convenience, exclusivity and affordability within Oakville's desired Heritage Glen PS (8.0), Abbey Park HS (9.1) and St. Bernadette Catholic school catchment in the community of Glen Abbey. Freshly painted, carpets steam cleaned and ready for a new chapter, the home features three spacious bedrooms, a cozy gas fireplace, breakfast bar, finished basement, and backyard deck perfect for barbequing and hosting, to name a few. No neighbours behind allowing for tons of natural light. The new homeowner will enjoy walking access to West Oak Trails community park, Fourteen Mile Creek Lands, and a short drive to Bronte Creek provincial park and Oakville Trafalgar Hospital. Furnace/Ac (2017), Roof (2019), HWT (2024), D/w and Fridge (2021), Newer Windows/Doors. With a very reasonable condominium fee and exceptional location this opportunity offers an undeniable value! Come take a look for yourself!






