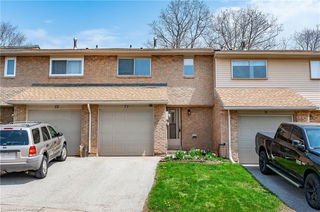Use our AI-assisted tool to get an instant estimate of your home's value, up-to-date neighbourhood sales data, and tips on how to sell for more.
123 - 1526 Lancaster Drive




About 123 - 1526 Lancaster Drive
123 - 1526 Lancaster Drive is an Oakville condo for sale. It has been listed at $784900 since July 2025. This condo unit has 3 beds, 2 bathrooms and is 1000-1199 sqft. 123 - 1526 Lancaster Drive, Oakville is situated in Iroquois Ridge South, with nearby neighbourhoods in Iroquois Ridge North, Uptown Centre, College Park and Industrial.
1526 Lancaster Dr, Oakville is a short walk from Starbucks for that morning caffeine fix and if you're not in the mood to cook, Pizza Pizza, Niwa Japanese Restaurant and Thai Siam Cuisine are near this condo. For those that love cooking, COBS Bread is a short walk.
Transit riders take note, 1526 Lancaster Dr, Oakville is only steps away to the closest public transit Bus Stop (Upper Middle / E / of 8th) with route Upper Middle.
- 4 bedroom houses for sale in Iroquois Ridge South
- 2 bedroom houses for sale in Iroquois Ridge South
- 3 bed houses for sale in Iroquois Ridge South
- Townhouses for sale in Iroquois Ridge South
- Semi detached houses for sale in Iroquois Ridge South
- Detached houses for sale in Iroquois Ridge South
- Houses for sale in Iroquois Ridge South
- Cheap houses for sale in Iroquois Ridge South
- 3 bedroom semi detached houses in Iroquois Ridge South
- 4 bedroom semi detached houses in Iroquois Ridge South
- homes for sale in Rural Oakville
- homes for sale in Old Oakville
- homes for sale in West Oak Trails
- homes for sale in Bronte West
- homes for sale in Eastlake
- homes for sale in Glen Abbey
- homes for sale in Bronte East
- homes for sale in Uptown Centre
- homes for sale in Iroquois Ridge North
- homes for sale in College Park
- There are no active MLS listings right now. Please check back soon!



