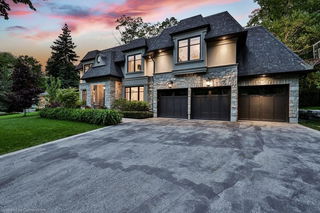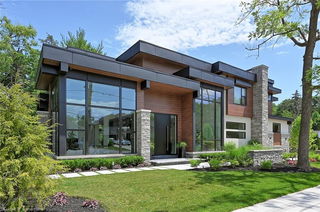
About 1497 Duncan Road
1497 Duncan Road is an Oakville detached house which was for sale, near Wedgewood and Duncan. It was listed at $6880000 in January 2023 but is no longer available and has been taken off the market (Unavailable).. This 5349-5349 Squa detached house has 4+1 beds and 8 bathrooms. 1497 Duncan Road resides in the Oakville Eastlake neighbourhood, and nearby areas include Industrial, Iroquois Ridge South, Clearview and Old Oakville.
Looking for your next favourite place to eat? There is a lot close to 1497 Duncan Rd, Oakville, like English Bay Fish & Chips, just to name a couple. Grab your morning coffee at Starbucks located at 469 Cornwall Road. Nearby grocery options: Sobeys is a 5-minute walk. For nearby green space, Wedgewood Park, Albion Park and Dunvegan Park could be good to get out of your detached house and catch some fresh air or to take your dog for a walk. As for close-by schools, Halton District School Board is not far from 1497 Duncan Rd, Oakville.
Getting around the area will require a vehicle, as the nearest transit stop is a "MiWay" BusStop ("Winston Churchill At 650 Winston Churchill Blvd") and is a 22-minute walk
© 2025 Information Technology Systems Ontario, Inc.
The information provided herein must only be used by consumers that have a bona fide interest in the purchase, sale, or lease of real estate and may not be used for any commercial purpose or any other purpose. Information deemed reliable but not guaranteed.
- 4 bedroom houses for sale in Eastlake
- 2 bedroom houses for sale in Eastlake
- 3 bed houses for sale in Eastlake
- Townhouses for sale in Eastlake
- Semi detached houses for sale in Eastlake
- Detached houses for sale in Eastlake
- Houses for sale in Eastlake
- Cheap houses for sale in Eastlake
- 3 bedroom semi detached houses in Eastlake
- 4 bedroom semi detached houses in Eastlake
- homes for sale in Rural Oakville
- homes for sale in West Oak Trails
- homes for sale in Bronte West
- homes for sale in Old Oakville
- homes for sale in Glen Abbey
- homes for sale in Eastlake
- homes for sale in Bronte East
- homes for sale in Uptown Centre
- homes for sale in Iroquois Ridge North
- homes for sale in River Oaks




