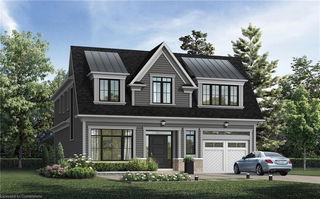
About 1470 Caulder Drive
1470 Caulder Drive is an Oakville detached house which was for sale. Asking $3599000, it was listed in March 2025, but is no longer available and has been taken off the market (Sold Conditional) on 6th of April 2025.. This detached house has 5 beds, 4 bathrooms and is 3089 sqft. 1470 Caulder Drive, Oakville is situated in Eastlake, with nearby neighbourhoods in Industrial, Old Oakville, Iroquois Ridge South and Clearview.
For grabbing your groceries, Sobeys is only a 14 minute walk.
If you are reliant on transit, don't fear, there is a Bus Stop (Devon Rd / Oakville Trafalgar H.S.) only an 8 minute walk.
© 2025 Information Technology Systems Ontario, Inc.
The information provided herein must only be used by consumers that have a bona fide interest in the purchase, sale, or lease of real estate and may not be used for any commercial purpose or any other purpose. Information deemed reliable but not guaranteed.
- 4 bedroom houses for sale in Eastlake
- 2 bedroom houses for sale in Eastlake
- 3 bed houses for sale in Eastlake
- Townhouses for sale in Eastlake
- Semi detached houses for sale in Eastlake
- Detached houses for sale in Eastlake
- Houses for sale in Eastlake
- Cheap houses for sale in Eastlake
- 3 bedroom semi detached houses in Eastlake
- 4 bedroom semi detached houses in Eastlake
- homes for sale in Rural Oakville
- homes for sale in West Oak Trails
- homes for sale in Old Oakville
- homes for sale in Bronte West
- homes for sale in Eastlake
- homes for sale in Glen Abbey
- homes for sale in Bronte East
- homes for sale in Uptown Centre
- homes for sale in Iroquois Ridge North
- homes for sale in College Park
- There are no active MLS listings right now. Please check back soon!





