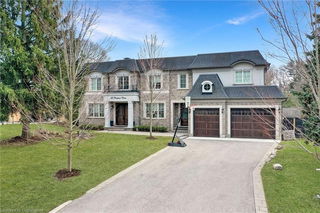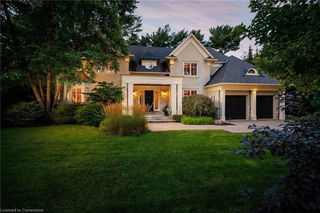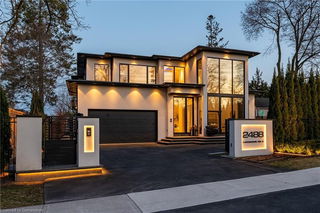
About 1414 Amber Crescent
1414 Amber Crescent is an Oakville detached house which was for sale, near Wedgewood Dr and Amber Cres. Listed at $5275000 in May 2023, the listing is no longer available and has been taken off the market (Unavailable). 1414 Amber Crescent has 4+1 beds and 7 bathrooms. 1414 Amber Crescent, Oakville is situated in Eastlake, with nearby neighbourhoods in Industrial, Iroquois Ridge South, Clearview and Old Oakville.
1414 Amber Crescent, Oakville is only an 18 minute walk from Starbucks for that morning caffeine fix and if you're not in the mood to cook, Bento Sushi and Freshii are near this detached house. For grabbing your groceries, Sobeys is only a 9 minute walk. Love being outside? Look no further than Wedgewood Park, Albion Park or Warren Drive Park, which are only steps away from 1414 Amber Crescent, Oakville.
Getting around the area will require a vehicle, as the nearest transit stop is a "MiWay" BusStop ("Winston Churchill At 650 Winston Churchill Blvd") and is only a 25 minute walk
© 2025 Information Technology Systems Ontario, Inc.
The information provided herein must only be used by consumers that have a bona fide interest in the purchase, sale, or lease of real estate and may not be used for any commercial purpose or any other purpose. Information deemed reliable but not guaranteed.
- 4 bedroom houses for sale in Eastlake
- 2 bedroom houses for sale in Eastlake
- 3 bed houses for sale in Eastlake
- Townhouses for sale in Eastlake
- Semi detached houses for sale in Eastlake
- Detached houses for sale in Eastlake
- Houses for sale in Eastlake
- Cheap houses for sale in Eastlake
- 3 bedroom semi detached houses in Eastlake
- 4 bedroom semi detached houses in Eastlake
- homes for sale in Rural Oakville
- homes for sale in West Oak Trails
- homes for sale in Bronte West
- homes for sale in Old Oakville
- homes for sale in Glen Abbey
- homes for sale in Eastlake
- homes for sale in Bronte East
- homes for sale in Uptown Centre
- homes for sale in Iroquois Ridge North
- homes for sale in River Oaks




