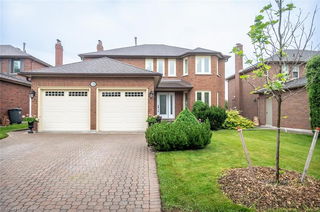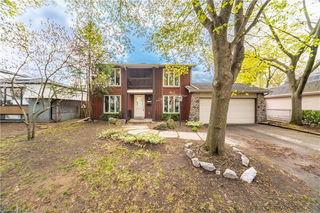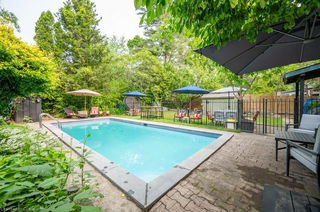
About 1365 Bishopstoke Way
1365 Bishopstoke Way is an Oakville detached house which was for sale. It was listed at $1649000 in March 2025 but is no longer available and has been taken off the market (Sold Conditional) on 25th of April 2025.. This 2366 sqft detached house has 4+2 beds and 4 bathrooms. Situated in Oakville's Clearview neighbourhood, Industrial, Iroquois Ridge North, Eastlake and Iroquois Ridge South are nearby neighbourhoods.
For grabbing your groceries, Lorena Foods is only a 7 minute walk.
For those residents of 1365 Bishopstoke Way, Oakville without a car, you can get around quite easily. The closest transit stop is a Bus Stop (Kingsway Dr / Clearview Dr) and is not far connecting you to Oakville's public transit service. It also has route Winston Park nearby.
© 2025 Information Technology Systems Ontario, Inc.
The information provided herein must only be used by consumers that have a bona fide interest in the purchase, sale, or lease of real estate and may not be used for any commercial purpose or any other purpose. Information deemed reliable but not guaranteed.
- 4 bedroom houses for sale in Clearview
- 2 bedroom houses for sale in Clearview
- 3 bed houses for sale in Clearview
- Townhouses for sale in Clearview
- Semi detached houses for sale in Clearview
- Detached houses for sale in Clearview
- Houses for sale in Clearview
- Cheap houses for sale in Clearview
- 3 bedroom semi detached houses in Clearview
- 4 bedroom semi detached houses in Clearview
- homes for sale in Rural Oakville
- homes for sale in Old Oakville
- homes for sale in West Oak Trails
- homes for sale in Bronte West
- homes for sale in Glen Abbey
- homes for sale in Eastlake
- homes for sale in Bronte East
- homes for sale in Uptown Centre
- homes for sale in Iroquois Ridge North
- homes for sale in College Park
- There are no active MLS listings right now. Please check back soon!






