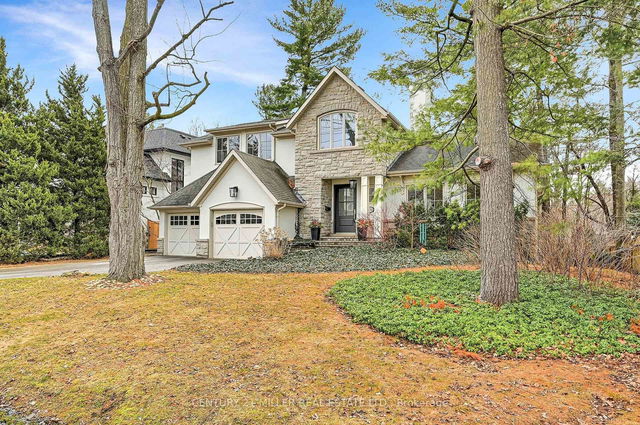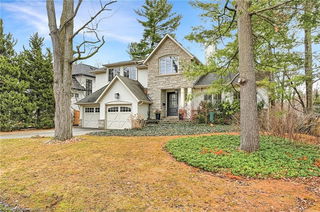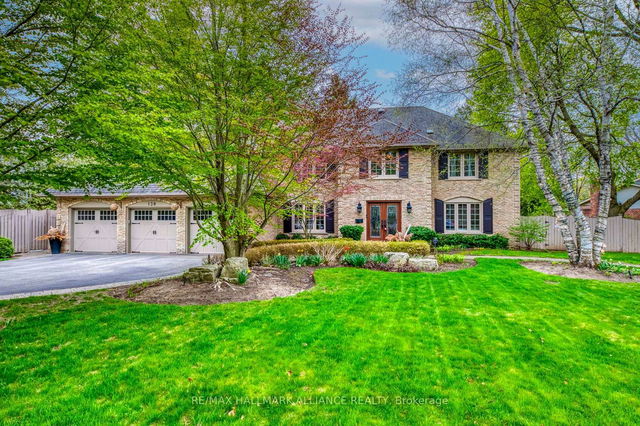Size
-
Lot size
11250 sqft
Street frontage
-
Possession
Flexible
Price per sqft
$1,085 - $1,266
Taxes
$13,807 (2024)
Parking Type
-
Style
2-Storey
See what's nearby
Description
Nestled in the prestigious Morrison neighbourhood of Southeast Oakville, this meticulously renovated custom home rests on a 75ft x 150ft south-facing lot. Thoughtfully redesigned from the studs, it seamlessly blends high-end finishes with a family-focused, modern layout.Oversized windows flood the space with natural light, highlighting the white oak flooring and custom millwork throughout. The open-concept kitchen and family room create a warm, inviting atmosphere, featuring top-tier appliances, custom cabinetry and a large center island with seating for 3. Just off the kitchen, the sunroom extends your living space, offering views of the landscaped backyard, mature trees, and a large deck.The formal living and dining room are perfect for hosting, with soaring 13-foot ceilings and a cozy wood-burning fireplace, adding to the homes welcoming feel.Upstairs, the large primary suite offers a private retreat, complete with a spa-inspired ensuite featuring heated floors, dual sinks, a walk-in shower with bench seating, and a freestanding tub. Two additional generously sized bedrooms provide comfortable accommodations for family or guests.The fully finished basement extends the living space with a spacious recreation room, a well-equipped laundry area with a task sink, and a private nanny suite featuring a walk-in closet and a three-piece bathroom.Combining contemporary design, luxurious finishes, and an exceptional location, this home is the epitome of family living in one of Oakvilles coveted neighbourhoods.
Broker: CENTURY 21 MILLER REAL ESTATE LTD.
MLS®#: W12131667
Property details
Parking:
4
Parking type:
-
Property type:
Detached
Heating type:
Forced Air
Style:
2-Storey
MLS Size:
3000-3500 sqft
Lot front:
75 Ft
Lot depth:
150 Ft
Listed on:
May 7, 2025
Show all details
Rooms
| Level | Name | Size | Features |
|---|---|---|---|
Main | Family Room | 13.5 x 12.0 ft | |
Basement | Bedroom 4 | 13.5 x 13.6 ft | |
Main | Sunroom | 14.0 x 11.2 ft |
Show all
Instant estimate:
orto view instant estimate
$256,206
higher than listed pricei
High
$4,252,156
Mid
$4,054,206
Low
$3,875,577







