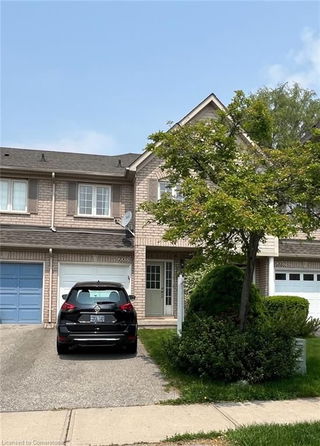Maintenance fees
$203.30
Locker
None
Exposure
S
Possession
Immediate
Price per sqft
$719 - $821
Taxes
$4,050.72 (2024)
Outdoor space
-
Age of building
23 years old
See what's nearby
Description
Rarely offered 2-storey end-unit townhouse with double garage and fully fenced oversized backyard, offering a total living area of approx. 2,123 sq. ft.. Located in a quiet executive enclave in prestigious Glen Abbey with private road access, a professionally landscaped flagstone patio, and a double-sized driveway. The main floor features an open-concept living/dining area with hardwood floorings and large windows and a modern kitchen with ceramic floors, stainless steel appliances, a breakfast area, and a walk-out to the backyard. Also includes a 2-piece powder room. A laundry room is located on the main floor, with ceramic floorings and garage access. Upstairs offers three bright bedrooms with hardwood floorings and large windows. The primary bedroom features French doors, a large walk-in closet, and a 6-piece ensuite with double sinks. The second and third bedrooms offer large closets, and a 4-piece bathroom serves the level. An additional open-concept hallway/study/office area adds function and light. The finished basement offers a cozy gas fireplace, a 4-piece bathroom, enclosed storage, and versatile space for a family room, gym, or home office. Steps to public transit, scenic trails, parks, and top-ranked schools, with easy access to the QEW, GO Station, shopping, and recreation centres, a rare opportunity in one of Oakville's most family-friendly communities.
Broker: RE/MAX CONDOS PLUS CORPORATION
MLS®#: W12373820
Property details
Neighbourhood:
Parking:
4
Parking type:
-
Property type:
Condo Townhouse
Heating type:
Forced Air
Style:
2-Storey
Ensuite laundry:
No
Corp #:
HCC-414
MLS Size:
1400-1599 sqft
Listed on:
Sep 2, 2025
Show all details
Rooms
| Name | Size | Features |
|---|---|---|
Recreation | 21.9 x 14.7 ft | |
Living Room | 11.6 x 16.7 ft | |
Primary Bedroom | 11.1 x 17.6 ft |
Show all
Instant estimate:
orto view instant estimate
$67,115
lower than listed pricei
High
$1,127,093
Mid
$1,081,885
Low
$1,034,117
Have a home? See what it's worth with an instant estimate
Use our AI-assisted tool to get an instant estimate of your home's value, up-to-date neighbourhood sales data, and tips on how to sell for more.






