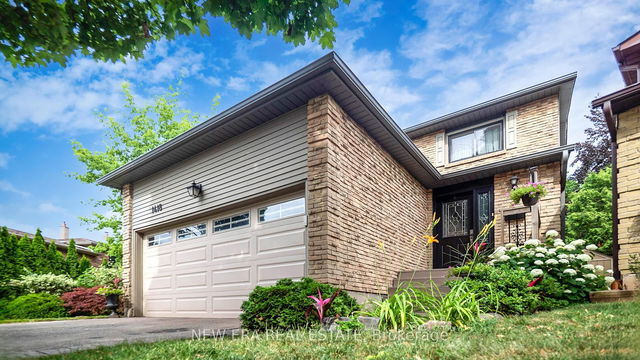Size
-
Lot size
8030 sqft
Street frontage
-
Possession
30-59 days
Price per sqft
$650 - $867
Taxes
$5,547 (2025)
Parking Type
-
Style
Backsplit 4
See what's nearby
Description
Welcome to 1285 Hart Crescent! This beautifully maintained 4-level backsplit sits on a quiet crescent in the Lakeview Village community of Falgarwood. With its manicured front lawn and gorgeous apple blossom tree and autumn blaze maple, this home's exceptional curb appeal makes a lasting first impression. Step into your private backyard oasis - perfect for enjoying breathtaking sunrises at dawn and lounging poolside by day. Inside, the spacious foyer leads to the living and dining room, and a well-designed kitchen featuring custom oak cabinetry with smart storage solutions and a fold-down tabletop for added workspace. The upper level offers three bedrooms, including the primary, all with hardwood floors and feature 'Magic Windows' with retractable blackout shades & screens. The cozy lower-level family room includes a gas fireplace and walk-out to the pool & patio, a dedicated office/den with its own backyard access - ideal for working from home, plus a 2pc bath that can be converted to a 3pc. The finished basement has a recreation/games room, laundry room with workshop, lots of storage space, as well as a cold room. The stunning backyard showcases an in-ground pool, professionally landscaped with interlock stone patios, natural stone accents, and lush gardens. Conveniently located near top-rated schools, parks, trails, shopping, recreation centre, and easy access to all major highways - this is one you won't want to miss!
Broker: ROYAL LEPAGE REAL ESTATE SERVICES LTD.
MLS®#: W12168911
Property details
Parking:
3
Parking type:
-
Property type:
Detached
Heating type:
Forced Air
Style:
Backsplit 4
MLS Size:
1500-2000 sqft
Lot front:
66 Ft
Lot depth:
121 Ft
Listed on:
May 23, 2025
Show all details
Rooms
| Level | Name | Size | Features |
|---|---|---|---|
Second | Bedroom 2 | 11.3 x 9.2 ft | |
Main | Kitchen | 14.4 x 11.0 ft | |
Main | Foyer | 13.4 x 7.1 ft |
Show all
Instant estimate:
orto view instant estimate
$26,730
lower than listed pricei
High
$1,335,334
Mid
$1,273,170
Low
$1,217,074
Have a home? See what it's worth with an instant estimate
Use our AI-assisted tool to get an instant estimate of your home's value, up-to-date neighbourhood sales data, and tips on how to sell for more.







