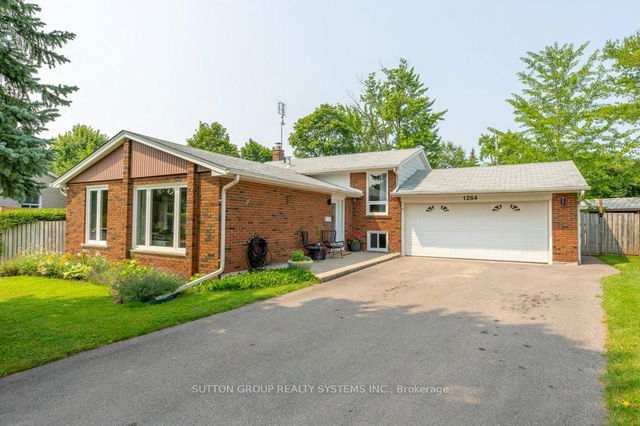Size
102 - 139 sqm
Lot Size
461.08 sqm
Price /sqft
$999 - $1,363
Street Frontage
NA
Style
Backsplit 3
Property Details
Heating Type:
Forced Air
Parking:
8
Parking Type:
NA
Property Type:
Detached
Lot Front:
14.33 M
Lot Depth:
31.7 M



102 - 139 sqm
461.08 sqm
$999 - $1,363
NA
Backsplit 3