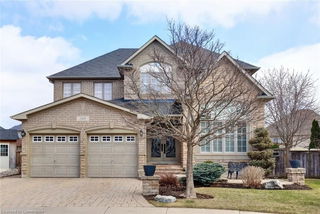1227 Grace Drive




About 1227 Grace Drive
1227 Grace Drive is an Oakville detached house which was for sale, near Upper Middle Rd. and Grand Blvd. to North Ridge Tr. and Gr. Asking $2649000, it was listed in September 2024, but is no longer available and has been taken off the market (Unavailable).. This detached house has 5+1 beds, 5 bathrooms and is 3629-3629 Squa. 1227 Grace Drive resides in the Oakville Iroquois Ridge North neighbourhood, and nearby areas include Iroquois Ridge South, Uptown Centre, Industrial and Clearview.
Groceries can be found at Cupid's Gourmet Bakery which is a 11-minute walk and you'll find Progressive Chiropractic Centre a 5-minute walk as well. If you're an outdoor lover, detached house residents of 1227 Grace Dr, Oakville are not far from Nena Woods Park and The Parkway - 2.
If you are reliant on transit, don't fear, 1227 Grace Dr, Oakville has a public transit Bus Stop (North Ridge Trail / Grace Dr) only steps away. It also has route Northridge close by.
© 2025 Information Technology Systems Ontario, Inc.
The information provided herein must only be used by consumers that have a bona fide interest in the purchase, sale, or lease of real estate and may not be used for any commercial purpose or any other purpose. Information deemed reliable but not guaranteed.
- 4 bedroom houses for sale in Iroquois Ridge North
- 2 bedroom houses for sale in Iroquois Ridge North
- 3 bed houses for sale in Iroquois Ridge North
- Townhouses for sale in Iroquois Ridge North
- Semi detached houses for sale in Iroquois Ridge North
- Detached houses for sale in Iroquois Ridge North
- Houses for sale in Iroquois Ridge North
- Cheap houses for sale in Iroquois Ridge North
- 3 bedroom semi detached houses in Iroquois Ridge North
- 4 bedroom semi detached houses in Iroquois Ridge North
- homes for sale in Rural Oakville
- homes for sale in Old Oakville
- homes for sale in Bronte West
- homes for sale in West Oak Trails
- homes for sale in Eastlake
- homes for sale in Bronte East
- homes for sale in Glen Abbey
- homes for sale in Uptown Centre
- homes for sale in River Oaks
- homes for sale in Iroquois Ridge North
- There are no active MLS listings right now. Please check back soon!



