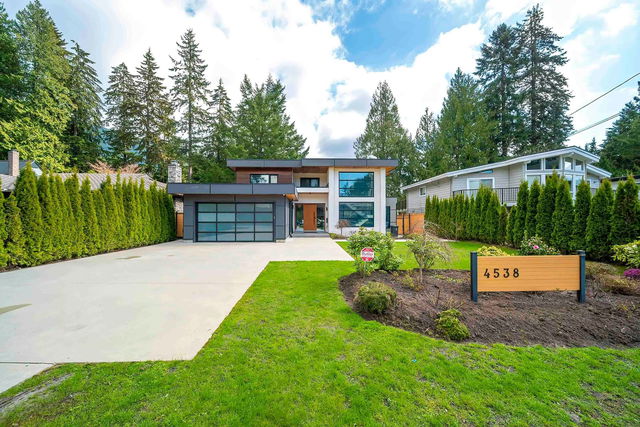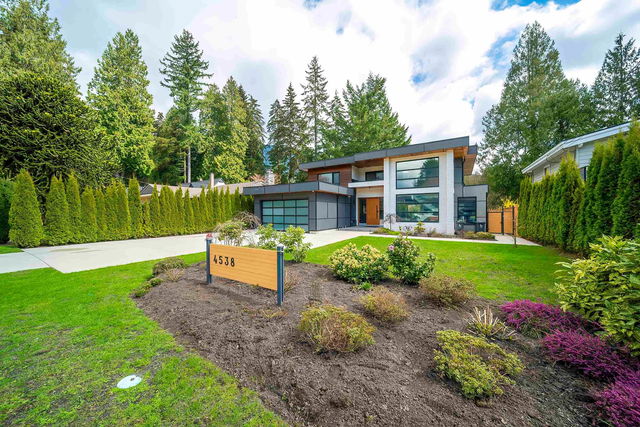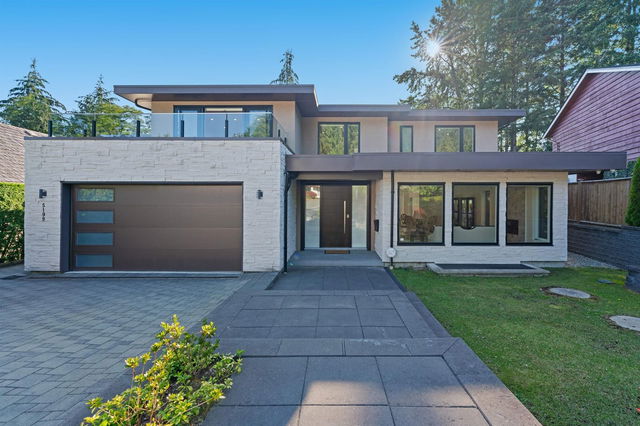| Level | Name | Size | Features |
|---|---|---|---|
Main | Living Room | 35.58 x 21.25 ft | |
Main | Kitchen | 19.58 x 29.33 ft | |
Main | Wok Kitchen | 6.00 x 13.00 ft |
4538 Timberline Place




About 4538 Timberline Place
4538 Timberline Place is a North Vancouver detached house for sale. It has been listed at $4988000 since April 2025. This 6229 sqft detached house has 4+2 beds and 7 bathrooms. 4538 Timberline Place resides in the North Vancouver Upper Capilano neighbourhood, and nearby areas include Delbrook | Upper Lonsdale , British Properties, Sentinel Hill and Marine | Hamilton.
Nearby grocery options: Henry's Grocery is only a 4 minute walk. If you're an outdoor lover, detached house residents of 4538 Timberline Pl, North Vancouver District are a 3-minute walk from Glenwood Park and Cleveland Park.
If you are looking for transit, don't fear, there is a Bus Stop (Southbound Cliffridge Ave @ Montroyal Blvd) a 3-minute walk.

Disclaimer: This representation is based in whole or in part on data generated by the Chilliwack & District Real Estate Board, Fraser Valley Real Estate Board or Greater Vancouver REALTORS® which assumes no responsibility for its accuracy. MLS®, REALTOR® and the associated logos are trademarks of The Canadian Real Estate Association.
- 4 bedroom houses for sale in Upper Capilano
- 2 bedroom houses for sale in Upper Capilano
- 3 bed houses for sale in Upper Capilano
- Townhouses for sale in Upper Capilano
- Semi detached houses for sale in Upper Capilano
- Detached houses for sale in Upper Capilano
- Houses for sale in Upper Capilano
- Cheap houses for sale in Upper Capilano
- 3 bedroom semi detached houses in Upper Capilano
- 4 bedroom semi detached houses in Upper Capilano



