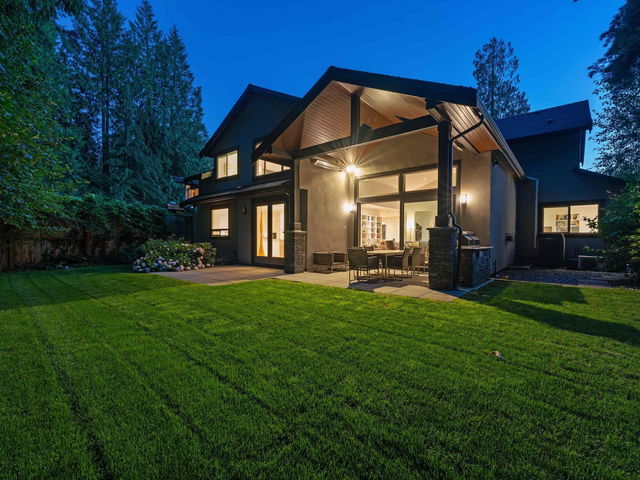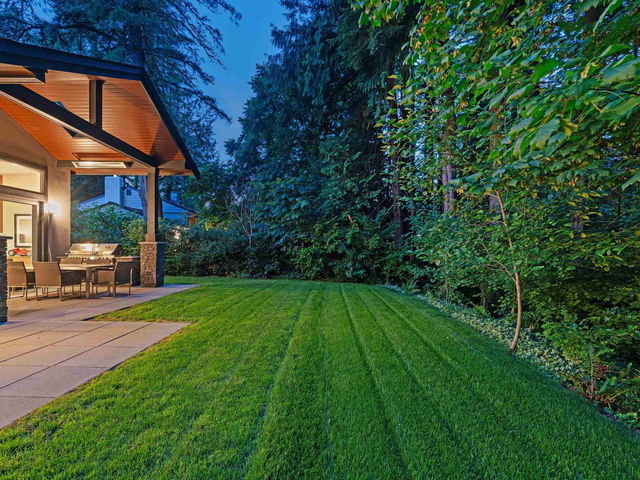| Level | Name | Size | Features |
|---|---|---|---|
Main | Family Room | 16.58 x 23.92 ft | |
Main | Living Room | 14.75 x 17.67 ft | |
Main | Kitchen | 15.00 x 16.67 ft |
4062 Virginia Crescent




About 4062 Virginia Crescent
4062 Virginia Crescent is a North Vancouver detached house for sale. It has been listed at $4598000 since March 2025. This detached house has 6 beds, 7 bathrooms and is 5734 sqft. Situated in North Vancouver's Upper Capilano neighbourhood, Delbrook | Upper Lonsdale , British Properties, Marine | Hamilton and Sentinel Hill are nearby neighbourhoods.
Groceries can be found at Thrifty Foods which is a 9-minute walk and you'll find Bugeja, Frank MD an 8-minute walk as well. If you're an outdoor lover, detached house residents of 4062 Virginia Crescent, North Vancouver District are not far from Eldon Park and Upper MacKay Creek Park.
If you are reliant on transit, don't fear, there is a Bus Stop (Southbound Highland Blvd @ Sunnycrest Dr) only a 4 minute walk.

Disclaimer: This representation is based in whole or in part on data generated by the Chilliwack & District Real Estate Board, Fraser Valley Real Estate Board or Greater Vancouver REALTORS® which assumes no responsibility for its accuracy. MLS®, REALTOR® and the associated logos are trademarks of The Canadian Real Estate Association.
- 4 bedroom houses for sale in Upper Capilano
- 2 bedroom houses for sale in Upper Capilano
- 3 bed houses for sale in Upper Capilano
- Townhouses for sale in Upper Capilano
- Semi detached houses for sale in Upper Capilano
- Detached houses for sale in Upper Capilano
- Houses for sale in Upper Capilano
- Cheap houses for sale in Upper Capilano
- 3 bedroom semi detached houses in Upper Capilano
- 4 bedroom semi detached houses in Upper Capilano



