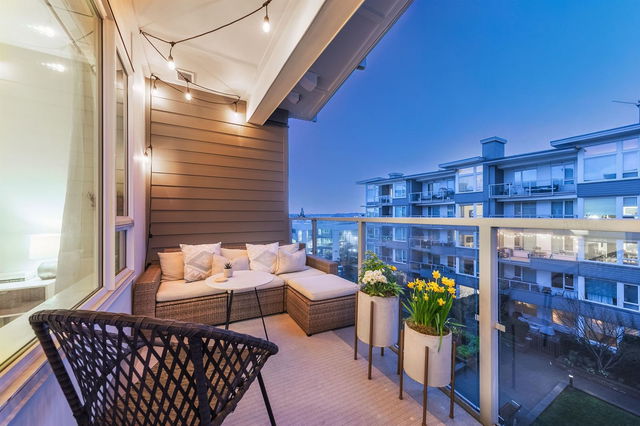| Name | Size | Features |
|---|---|---|
Kitchen | 9.00 x 9.00 ft | |
Dining Room | 8.33 x 11.67 ft | |
Living Room | 11.67 x 11.67 ft |
Use our AI-assisted tool to get an instant estimate of your home's value, up-to-date neighbourhood sales data, and tips on how to sell for more.




| Name | Size | Features |
|---|---|---|
Kitchen | 9.00 x 9.00 ft | |
Dining Room | 8.33 x 11.67 ft | |
Living Room | 11.67 x 11.67 ft |
Use our AI-assisted tool to get an instant estimate of your home's value, up-to-date neighbourhood sales data, and tips on how to sell for more.
Located at 428 - 255 1st Street, this North Vancouver condo is available for sale. 428 - 255 1st Street has an asking price of $959880, and has been on the market since May 2025. This condo has 2 beds, 2 bathrooms and is 851 sqft. 428 - 255 1st Street resides in the North Vancouver Lower Lonsdale neighbourhood, and nearby areas include Squamish Nation, Marine | Hamilton, Central Lonsdale and Lions Gate.
There are a lot of great restaurants around 255 W 1st St, North Vancouver City. If you can't start your day without caffeine fear not, your nearby choices include Starbucks. Groceries can be found at Butter Lane Bake Shop which is a 4-minute walk and you'll find Hollyburn Eye Clinic only steps away as well. For those days you just want to be indoors, look no further than Polygon Gallery to keep you occupied for hours. For nearby green space, Park could be good to get out of your condo and catch some fresh air or to take your dog for a walk.
For those residents of 255 W 1st St, North Vancouver City without a car, you can get around quite easily. The closest transit stop is a Bus Stop (Westbound W Esplanade Ave @ Semisch Ave) and is only steps away connecting you to North Vancouver City's public transit service. It also has route Harbourside/lonsdale Quay, and route Grouse Mountain/lonsdale Quay nearby.

Disclaimer: This representation is based in whole or in part on data generated by the Chilliwack & District Real Estate Board, Fraser Valley Real Estate Board or Greater Vancouver REALTORS® which assumes no responsibility for its accuracy. MLS®, REALTOR® and the associated logos are trademarks of The Canadian Real Estate Association.