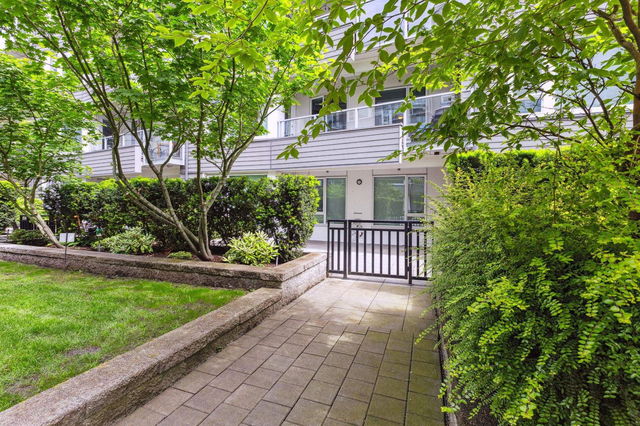| Name | Size | Features |
|---|---|---|
Living Room | 11.67 x 13.33 ft | |
Dining Room | 7.00 x 11.67 ft | |
Kitchen | 8.67 x 8.83 ft |
Use our AI-assisted tool to get an instant estimate of your home's value, up-to-date neighbourhood sales data, and tips on how to sell for more.




| Name | Size | Features |
|---|---|---|
Living Room | 11.67 x 13.33 ft | |
Dining Room | 7.00 x 11.67 ft | |
Kitchen | 8.67 x 8.83 ft |
Use our AI-assisted tool to get an instant estimate of your home's value, up-to-date neighbourhood sales data, and tips on how to sell for more.
111 - 255 1st Street is a North Vancouver condo for sale. It was listed at $969000 in May 2025 and has 2 beds and 2 bathrooms. 111 - 255 1st Street, North Vancouver is situated in Lower Lonsdale, with nearby neighbourhoods in Squamish Nation, Marine | Hamilton, Central Lonsdale and Lions Gate.
Some good places to grab a bite are Java Hut Cafe, Subway or Boston Pizza. Venture a little further for a meal at one of Lower Lonsdale neighbourhood's restaurants. If you love coffee, you're not too far from Starbucks located at 151-145 Chadwick Crt. Groceries can be found at Butter Lane Bake Shop which is a 4-minute walk and you'll find Hollyburn Eye Clinic only steps away as well. For those days you just want to be indoors, look no further than Polygon Gallery to keep you occupied for hours. Love being outside? Look no further than Park, which is a short walk.
Living in this Lower Lonsdale condo is easy. There is also Westbound W Esplanade Ave @ Semisch Ave Bus Stop, only steps away, with route Harbourside/lonsdale Quay, and route Grouse Mountain/lonsdale Quay nearby.

Disclaimer: This representation is based in whole or in part on data generated by the Chilliwack & District Real Estate Board, Fraser Valley Real Estate Board or Greater Vancouver REALTORS® which assumes no responsibility for its accuracy. MLS®, REALTOR® and the associated logos are trademarks of The Canadian Real Estate Association.