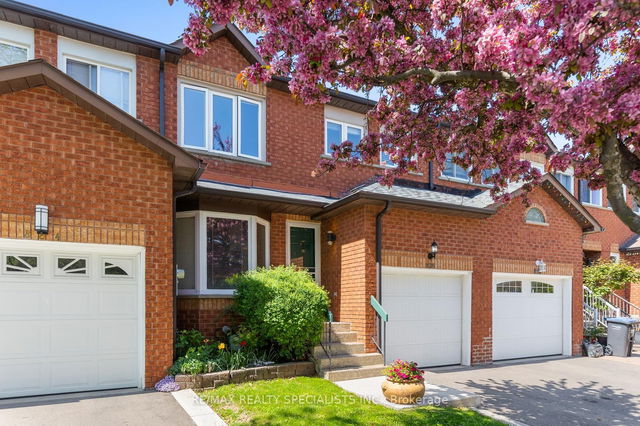Size
-
Lot size
2533 sqft
Street frontage
-
Possession
Flexible
Price per sqft
$485 - $647
Taxes
$5,301.23 (2024)
Parking Type
-
Style
2-Storey
See what's nearby
Description
Welcome to Paradise in the City. Just 3 km from Square One, this stunning 3-bedroom, 3-bathroom Royal Pine home (1714 sq ft above grade) offers the perfect blend of city convenience and tranquil living. Backing onto Ceremonial Park and nestled on a treed lot, it feels like a private retreat far from the urban bustle.This upgraded home features a wood staircase, modern laminate flooring, and a sun-filled kitchen with ample cabinet space and a large eating area. The open-concept living and dining areas flow to an oversized deck overlooking the park ideal for entertaining or relaxing without rear neighbours. Enjoy the cozy fireplace in the spacious living room, then retreat upstairs to three generous bedrooms. The primary suite boasts a walk-in closet and a newly renovated spa-like ensuite. All bathrooms have been tastefully updated, including a stylish powder room on the main floor. Additional highlights include large single-car garage with electronic opener and rear access door for easy garden care. Close to top-rated schools, parks, highways, transit & Square One this home is the perfect combination of luxury, location, and lifestyle.
Broker: RE/MAX REALTY SPECIALISTS INC.
MLS®#: W12154733
Property details
Parking:
3
Parking type:
-
Property type:
Att/Row/Twnhouse
Heating type:
Forced Air
Style:
2-Storey
MLS Size:
1500-2000 sqft
Lot front:
22 Ft
Lot depth:
112 Ft
Listed on:
May 16, 2025
Show all details
Rooms
| Level | Name | Size | Features |
|---|---|---|---|
Main | Kitchen | 12.6 x 7.8 ft | |
Main | Living Room | 17.3 x 11.8 ft | |
Second | Primary Bedroom | 17.3 x 11.5 ft |
Show all
Instant estimate:
orto view instant estimate
$12,503
higher than listed pricei
High
$1,015,051
Mid
$982,403
Low
$946,323
Have a home? See what it's worth with an instant estimate
Use our AI-assisted tool to get an instant estimate of your home's value, up-to-date neighbourhood sales data, and tips on how to sell for more.







