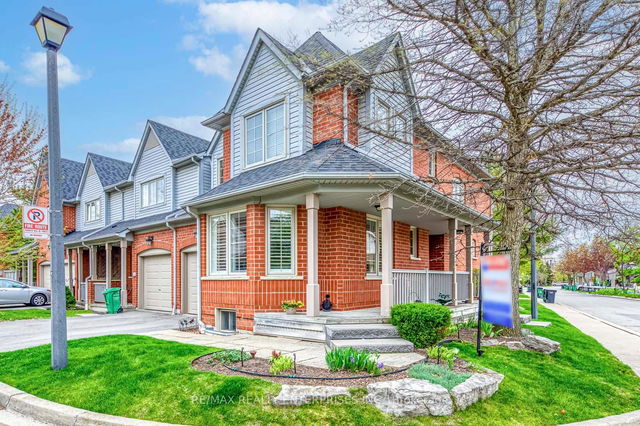Maintenance fees
$585.00
Locker
None
Exposure
S
Possession
60-89 days
Price per sqft
$500 - $562
Taxes
$4,581.74 (2024)
Outdoor space
-
Age of building
25 years old
See what's nearby
Description
Spacious 3-Bedroom, 2-Storey Townhouse in the Heart of Mississauga! This beautifully maintained home being the largest model in the complex, offers over 1,700 sq ft of above-ground living space and a functional, open-concept layout. Enjoy a bright living and dining area, an eat-in kitchen with walkout to a private, fully fenced backyard perfect for entertaining. The spacious primary bedroom features a walk-in closet and a spa-like 4-piece ensuite. All three bedrooms are generously sized, with two full bathrooms on the upper level. Newly renovated finished basement. Located in a well-kept complex in a prime Mississauga location, walking distance to parks and schools, and just minutes from Heartland Town Centre, Square One, Credit Valley Hospital, and easy access to Highways 403 & 401.
Broker: RE/MAX REALTY ENTERPRISES INC.
MLS®#: W12136441
Property details
Neighbourhood:
Parking:
2
Parking type:
-
Property type:
Condo Townhouse
Heating type:
Forced Air
Style:
2-Storey
Ensuite laundry:
Yes
Corp #:
PCC-612
MLS Size:
1600-1799 sqft
Listed on:
May 9, 2025
Show all details
Rooms
| Name | Size | Features |
|---|---|---|
Laundry | 9.7 x 6.8 ft | |
Recreation | 19.0 x 11.2 ft | |
Living Room | 11.0 x 14.5 ft |
Show all
Instant estimate:
orto view instant estimate
$13,957
higher than listed pricei
High
$943,297
Mid
$912,957
Low
$879,427
Included in Maintenance Fees
Parking
Building Insurance
Common Element







