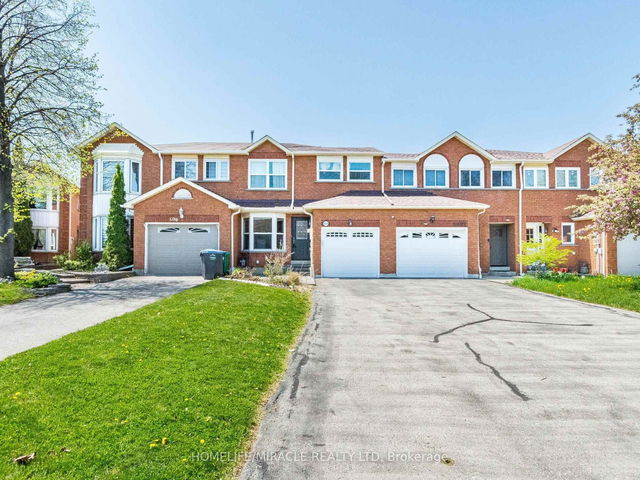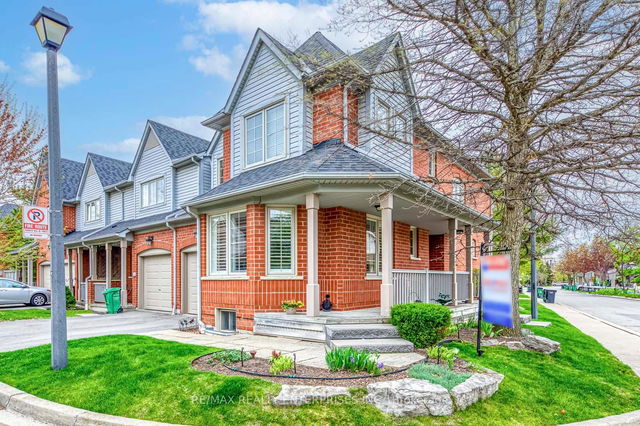Spacious All-Brick Freehold Townhome in Prime Hurontario Eglinton Location! Located on a quiet cul-de-sac, this 3-bed, 3-bath home offers 1,714 sq.ft of open-concept living with an extra-long driveway that accommodates 4 outdoor parking spaces plus 1 indoor garage parking. Featuring hardwood floors on the main level, an upgraded kitchen with quartz countertops, stainless steel appliances, backsplash, and pot lights throughout. Oversized bedrooms include a primary suite with a 4-piece ensuite, walk-in closet with organizer, and an elegant curved staircase. Renovated bathrooms include heated floors in the ensuite, newly installed basement flooring, fresh paint throughout, and a retractable pergola in the backyard. Entrance to Backyard through Garage .Excellent Located just 5 minutes' walk to No Frills and 2 minutes' walk to the Eglinton bus stop. Walk to Heartland Town Centre, Square One Shopping Centre, and Mississauga Celebration Square. Minutes to HWY 403/401/410 and UTM. Excellent opportunity for First time buyers.







