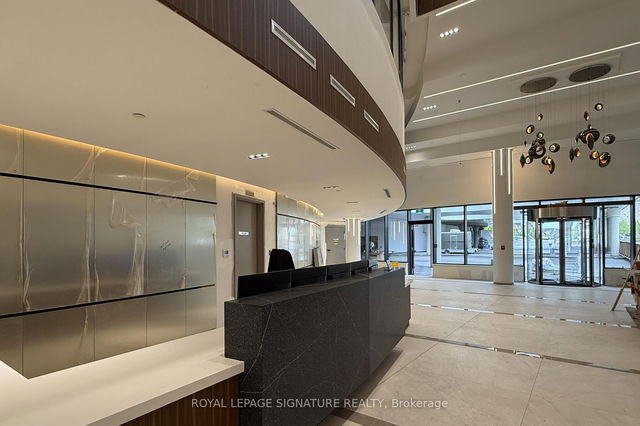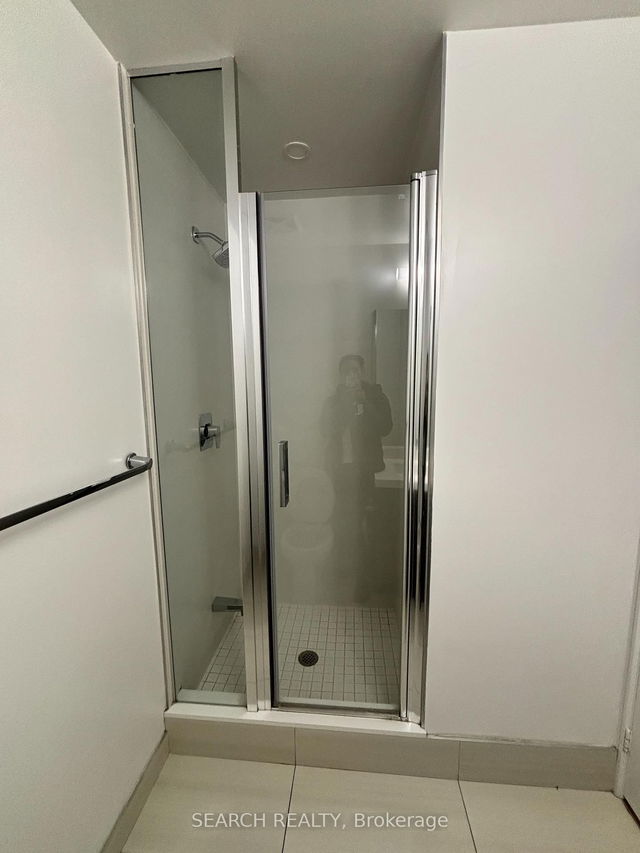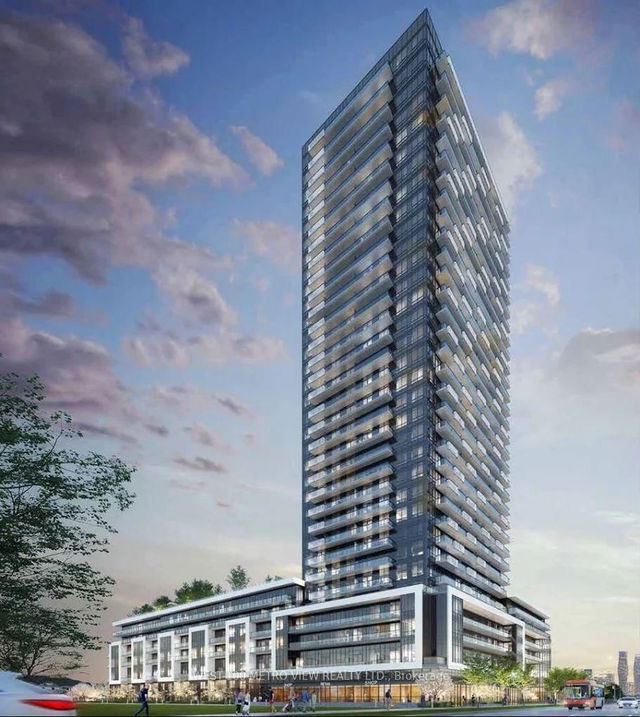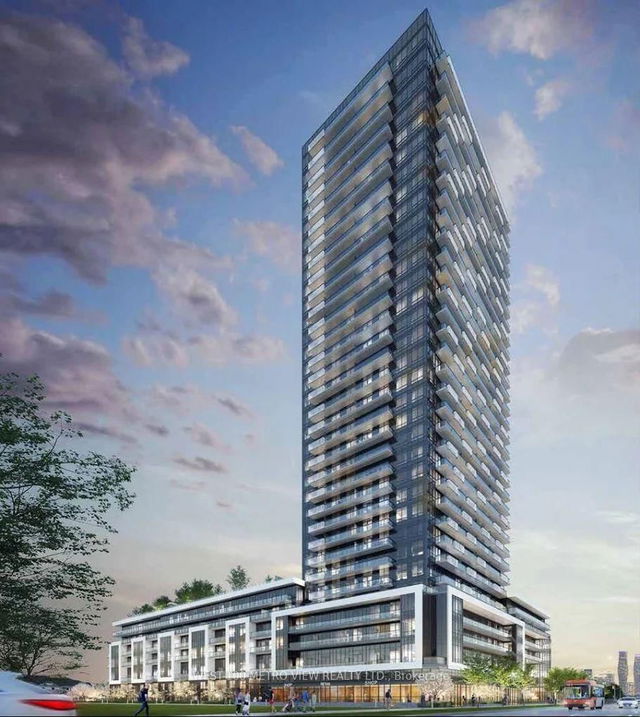Furnished
No
Locker
None
Exposure
N
Possession
Immediate
Price per sqft
$3.36 - $3.92
Hydro included
No
Outdoor space
Balcony, Patio
Age of building
0-1 years old
See what's nearby
Description
Welcome to Canopy Towers - a brand new condo building right at the corner of Hurontario and Eglinton. Suite 416A is a modern, light-filled 1 bedroom plus den unit that offers wall to wall laminate flooring, 9' ceilings and 650 sqft of living space with a 70 sqft north facing balcony. Step inside to an inviting foyer with front closet. The large den features a floor-to-ceiling glass wall that brings the natural light all the way through, perfect for your home office. The kitchen features built in stainless steel appliances and ample cabinet space, with room for an island or dining table. The main living space is perfect for relaxation and walks out to the balcony. The spacious primary bedroom has large windows overlooking the balcony and ample closet space. The 4 piece bathroom features a large soaker tub and quartz countertops, with plenty of storage. This unit is bright, spacious and well designed. Building amenities include a 24 hr concierge and security features, plenty of visitor parking, a future indoor pool, spa and sauna, exercise room, party room and pet wash area. Your new home at Canopy Towers is steps away from great shopping, cafes, restaurants and other great amenities and also offers several transit options right at your doorstep.
Broker: ROYAL LEPAGE SIGNATURE REALTY
MLS®#: W12190609
Property details
Neighbourhood:
Parking:
No
Parking type:
-
Property type:
Condo Apt
Heating type:
Forced Air
Style:
1 Storey/Apt
Ensuite laundry:
Yes
Water included:
No
MLS Size:
600-699 sqft
Listed on:
Jun 2, 2025
Show all details
Rooms
| Name | Size | Features |
|---|---|---|
Kitchen | 11.0 x 12.0 ft | |
Den | 10.5 x 8.8 ft | |
Living Room | 10.0 x 9.1 ft |
Show all







