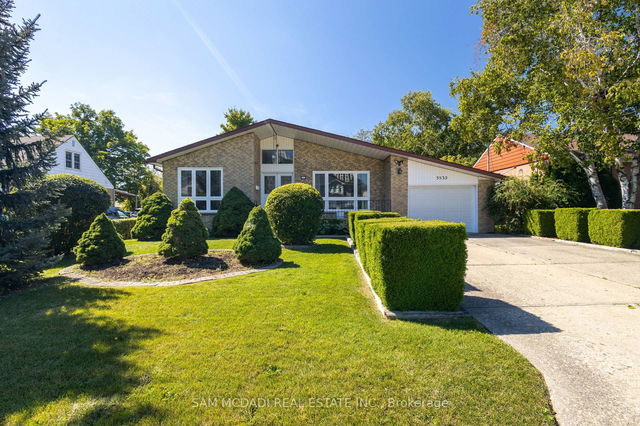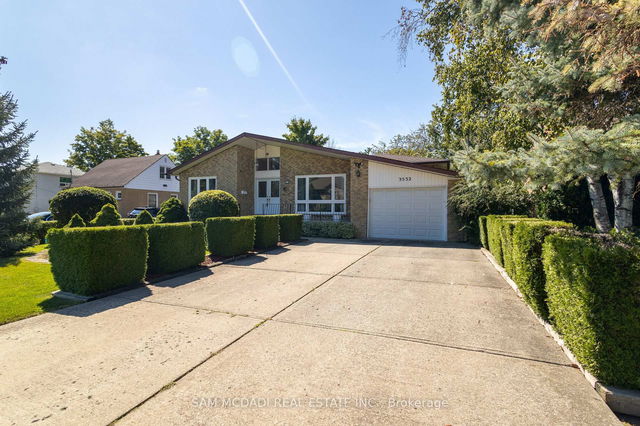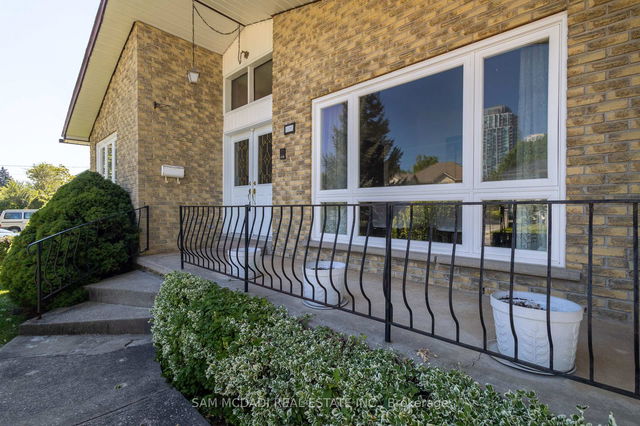| Level | Name | Size | Features |
|---|---|---|---|
Main | Dining Room | 14.0 x 11.2 ft | |
Basement | Kitchen | 12.8 x 11.8 ft | |
Basement | Recreation | 19.5 x 13.0 ft |
3532 Joan Drive




About 3532 Joan Drive
Located at 3532 Joan Drive, this Mississauga detached house is available for sale. It has been listed at $1699900 since April 2025. This detached house has 4+1 beds, 3 bathrooms and is 1500-2000 sqft. 3532 Joan Drive resides in the Mississauga Fairview neighbourhood, and nearby areas include Downtown Mississauga, Mississauga Valleys, Mavis-Erindale and Creditview.
Want to dine out? There are plenty of good restaurant choices not too far from 3532 Joan Dr, Mississauga.Grab your morning coffee at Tim Hortons located at 3530 Confederation Pkwy. For grabbing your groceries, Town & Country Market is a 4-minute walk.
Transit riders take note, 3532 Joan Dr, Mississauga is a short walk to the closest public transit Bus Stop (Central Pky W / Joan Dr) with route Father Goetz-mississauga Valley.
- 4 bedroom houses for sale in Fairview
- 2 bedroom houses for sale in Fairview
- 3 bed houses for sale in Fairview
- Townhouses for sale in Fairview
- Semi detached houses for sale in Fairview
- Detached houses for sale in Fairview
- Houses for sale in Fairview
- Cheap houses for sale in Fairview
- 3 bedroom semi detached houses in Fairview
- 4 bedroom semi detached houses in Fairview
- homes for sale in Downtown Mississauga
- homes for sale in Hurontario
- homes for sale in Erin Mills
- homes for sale in Lakeview
- homes for sale in Central Erin MIlls
- homes for sale in Cooksville
- homes for sale in Churchill Meadows
- homes for sale in Clarkson
- homes for sale in Port Credit
- homes for sale in Fairview



