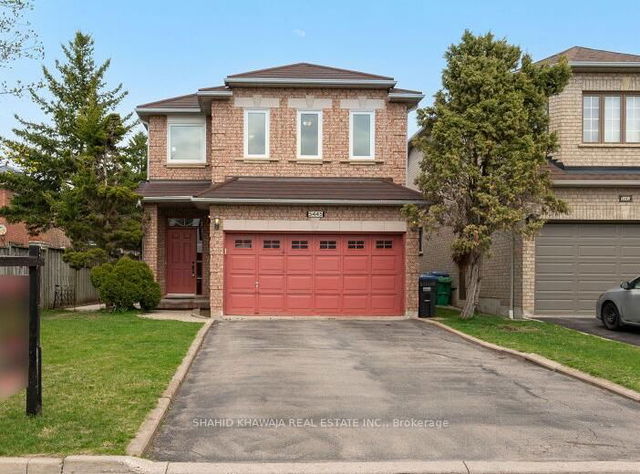Size
-
Lot size
4469 sqft
Street frontage
-
Possession
Other
Price per sqft
$725 - $966
Taxes
$6,569.7 (2024)
Parking Type
-
Style
2-Storey
See what's nearby
Description
Be the first to enjoy this new renovation in the heart of Mississauga, the home has been meticulously updated inside & out w designer finishes offering both elegance & functionality (reno completed Sept 2024). Double-height foyer & custom white oak staircase w designer chandeliers. Energy Star-rated, Low E argon filled double-glazed windows will keep you cozy all year. Gourmet kitchen, featuring custom-built cabinetry, Blum soft-close mechanisms & luxurious quartz countertops& backsplash. Under counter lighting enhances the sleek design. Bathrooms are a sanctuary of relaxation, w large-format Italian porcelain tiles, custom frameless glass showers & a deep soaker tub in primary ensuite. Additional highlights include built-in closet organizers, new high-efficiency furnace under warranty, a newly paved asphalt driveway & interlock pathway to both entrances. This home is a true gem, combining contemporary design with practical luxury in Mississauga's most sought after location on a quiet family friendly street.
Broker: SOTHEBY`S INTERNATIONAL REALTY CANADA
MLS®#: W12068840
Property details
Parking:
4
Parking type:
-
Property type:
Detached
Heating type:
Forced Air
Style:
2-Storey
MLS Size:
1500-2000 sqft
Lot front:
39 Ft
Lot depth:
113 Ft
Listed on:
Apr 8, 2025
Show all details
Rooms
| Level | Name | Size | Features |
|---|---|---|---|
Second | Primary Bedroom | 10.5 x 14.4 ft | |
Main | Bathroom | 6.0 x 3.9 ft | |
Main | Living Room | 10.2 x 12.3 ft |
Show all
Instant estimate:
orto view instant estimate
$49,238
lower than listed pricei
High
$1,457,517
Mid
$1,399,762
Low
$1,326,291







