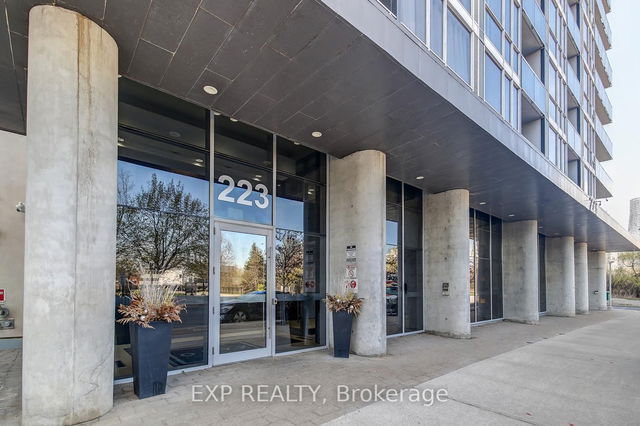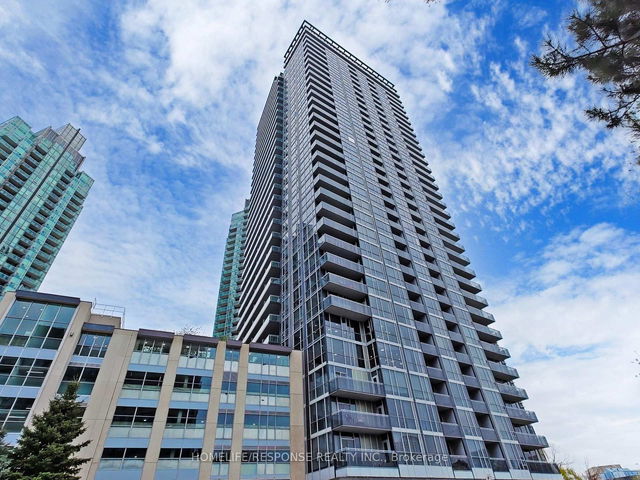921 - 220 Burnhamthorpe Road




About 921 - 220 Burnhamthorpe Road
921 - 220 Burnhamthorpe Rd is a Mississauga condo which was for sale, near Duke Of York Blvd and Burnhamthope. It was listed at $639900 in March 2023 but is no longer available and has been taken off the market (Sold) on 1st of May 2023.. This 781 sqft condo unit has 1+1 beds and 2 bathrooms. Situated in Mississauga's Downtown Mississauga neighbourhood, Fairview, Mississauga Valleys, Creditview and Mavis-Erindale are nearby neighbourhoods.
Looking for your next favourite place to eat? There is a lot close to 220 Burnhamthorpe Rd W, Mississauga, like Cultures, Mumbai Frankie-the original Bombay roll and Gyu-Kaku Japanese BBQ, just to name a few. Grab your morning coffee at Tim Hortons located at 151 City Centre Drive. Groceries can be found at Qtg Canada which is a 4-minute walk and you'll find Parkside Pharmacy a 6-minute walk as well. Entertainment and Attractions and Theatres are both in close proximity to 220 Burnhamthorpe Rd W, Mississauga and can be a great way to spend some down time. 220 Burnhamthorpe Rd W, Mississauga is not far from great parks like Celebration Square, The Queen Elizabeth Jubilee Garden and Kariya Park.
If you are reliant on transit, don't fear, 220 Burnhamthorpe Rd W, Mississauga has a "MiWay" BusStop ("Burnhamthorpe Rd At Duke Of York Blvd") a short distance away. It also has (Bus) route 8 "cawthra", (Bus) route 26 "burnhamthorpe", and more close by.
- 4 bedroom houses for sale in Downtown Mississauga
- 2 bedroom houses for sale in Downtown Mississauga
- 3 bed houses for sale in Downtown Mississauga
- Townhouses for sale in Downtown Mississauga
- Semi detached houses for sale in Downtown Mississauga
- Detached houses for sale in Downtown Mississauga
- Houses for sale in Downtown Mississauga
- Cheap houses for sale in Downtown Mississauga
- 3 bedroom semi detached houses in Downtown Mississauga
- 4 bedroom semi detached houses in Downtown Mississauga
- homes for sale in Downtown Mississauga
- homes for sale in Hurontario
- homes for sale in Central Erin MIlls
- homes for sale in Erin Mills
- homes for sale in Churchill Meadows
- homes for sale in Lakeview
- homes for sale in Cooksville
- homes for sale in Clarkson
- homes for sale in Port Credit
- homes for sale in Fairview



