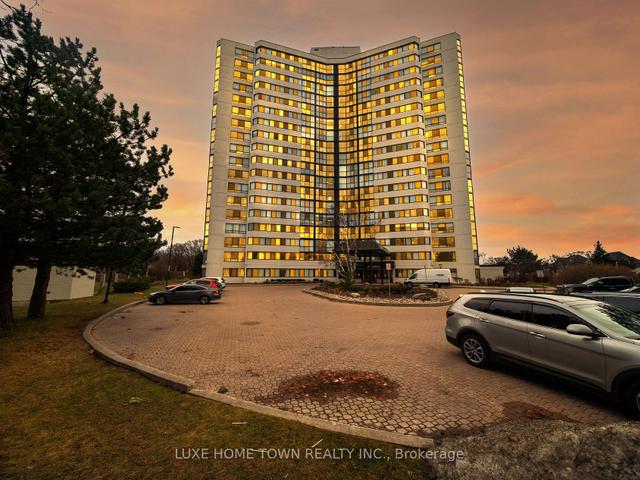Welcome to this prestigious, quiet, and sought after community at The Compass. With two bedrooms and two full bathrooms, suite 904 is a spacious and bright corner unit with clear unobstructed panoramic North East Views of Toronto and Mississauga. With 1115 sq. ft. of living space, the unit features an open-concept practical layout with floor to ceiling oversized windows. The spacious gourmet kitchen features granite counter tops, pull out pantry, soft close drawers, stainless steel appliances, and a large breakfast island/dining bar. There are two generously sized bedrooms, both sun filled including built-in closet organizers and shelves, with the primary bedroom showcasing a private 4-piece ensuite, and walk in closet. Second bathroom is tastefully renovated with a unique vanity and full stand up shower. Crown moulding, laminate, and sliding glass doors throughout. En-Suite Laundry. This unit has been meticulously maintained and is in excellent condition. 1 Parking 1 Locker. Condo fee includes all Utilities (Heat, Hydro, Water, AC, Cable, Internet)!!!
EXTRAS: Walking distance to Rockwood Mall, restaurants, bakeries, cafes, shopping, with easy access to QEW/401/403 highways (10 minutes to PearsonAirport), public transit (Rathburn bus directly to Islington subway station), Square One + More.







