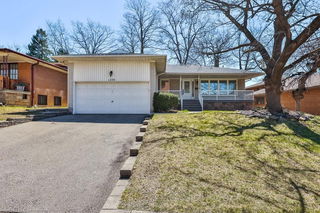1190 Greyowl Point




About 1190 Greyowl Point
1190 Greyowl Pt is a Mississauga detached house which was for sale right off Burnhamthorpe Rd E and Golden Orchard Drive. Asking $1499999, it was listed in February 2025, but is no longer available and has been taken off the market (Unavailable).. This detached house has 3+1 beds and 4 bathrooms. 1190 Greyowl Pt resides in the Mississauga Applewood neighbourhood, and nearby areas include Rathwood, Dixie, Mississauga Valleys and Markland Wood.
Some good places to grab a bite are Domino's, Applewood Fish & Chips or Shanghai House Chinese Restaurant. Venture a little further for a meal at one of Applewood neighbourhood's restaurants. If you love coffee, you're not too far from Arkady Cafe & Restaurant located at 3631 Dixie Rd. For groceries there is Spencer's Natural Foods which is a 5-minute walk.
If you are looking for transit, don't fear, 1190 Greyowl Point, Mississauga has a public transit Bus Stop (Burnhamthorpe Rd E / Golden Orchard Dr) nearby. It also has route City Centre-subway, and route Burnhamthorpe close by. Access to Hwy 427 from 1190 Greyowl Point is within a 8-minute drive, making it easy for those driving to get into and out of the city using on and off ramps on Dundas St W.
- 4 bedroom houses for sale in Applewood
- 2 bedroom houses for sale in Applewood
- 3 bed houses for sale in Applewood
- Townhouses for sale in Applewood
- Semi detached houses for sale in Applewood
- Detached houses for sale in Applewood
- Houses for sale in Applewood
- Cheap houses for sale in Applewood
- 3 bedroom semi detached houses in Applewood
- 4 bedroom semi detached houses in Applewood
- homes for sale in Downtown Mississauga
- homes for sale in Hurontario
- homes for sale in Erin Mills
- homes for sale in Lakeview
- homes for sale in Cooksville
- homes for sale in Central Erin MIlls
- homes for sale in Clarkson
- homes for sale in Churchill Meadows
- homes for sale in Port Credit
- homes for sale in Fairview



