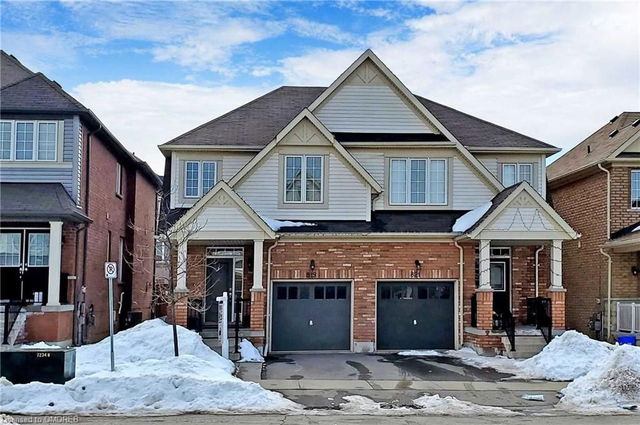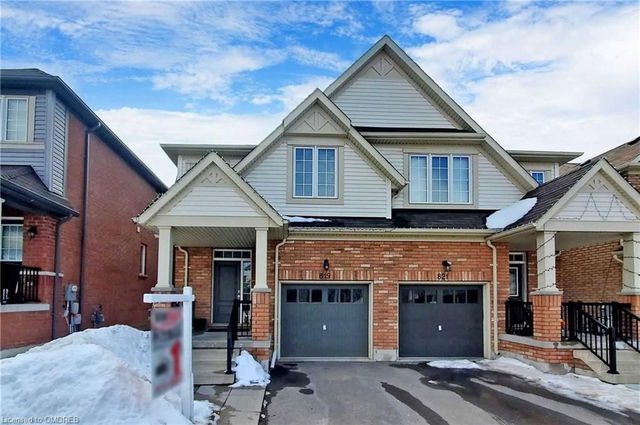


About 819 Miltonbrook Crescent
819 Miltonbrook Cres, Milton resides in the neighbourhood of Willmont. Nearby areas include Willmont, Bronte Meadows, Harrison, and Coates, and the city of Hornby is also a popular area in your vicinity.
There are quite a few restaurants to choose from around 819 Miltonbrook Cres, Milton. Some good places to grab a bite are Firehouse Subs and St. Louis Bar & Grill. Venture a little further for a meal at Pho Metro Asian Cuisine, Pita Nutso or Pizzaville. If you love coffee, you're not too far from Starbucks located at 1060 Kennedy Circle. For groceries there is Sobeys which is a 11-minute walk. If you're an outdoor lover, property residents of 819 Miltonbrook Cres, Milton are a 19-minute walk from Centennial Park, Rattlesnake Point and Kelso Conservation Area. There is a zoo,Springridge Farm, that is a 4-minute drive and is a great for a family outing.
Getting around the area will require a vehicle, as the nearest transit stop is a "MiWay" BusStop ("Ninth Line At Osprey Blvd") and is a 13-minute drive
- 4 bedroom houses for sale in Willmont
- 2 bedroom houses for sale in Willmont
- 3 bed houses for sale in Willmont
- Townhouses for sale in Willmont
- Semi detached houses for sale in Willmont
- Detached houses for sale in Willmont
- Houses for sale in Willmont
- Cheap houses for sale in Willmont
- 3 bedroom semi detached houses in Willmont
- 4 bedroom semi detached houses in Willmont
- There are no active MLS listings right now. Please check back soon!