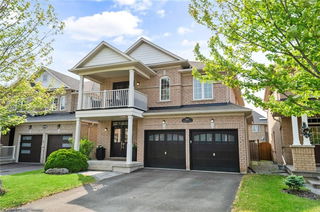Size
-
Lot size
3808 sqft
Street frontage
-
Possession
60-89 days
Price per sqft
$433 - $520
Taxes
$5,922 (2025)
Parking Type
-
Style
2-Storey
See what's nearby
Description
Absolutely stunning 4+2 bedroom, 5-bath executive home with a double-car garage, nestled on a quiet street in Milton's highly sought-after Beaty neighbourhood. Enjoy breathtaking greenspace views with no front neighbours and no sidewalk, surrounded by scenic walking trails.Step into this beautifully landscaped property featuring exposed aggregate finish, a charming front porch perfect for relaxing, a gazebo, and a backyard shed a true private retreat.Inside, this carpet-free home boasts 9-ft smooth ceilings and spotlights on the main floor. A chef-inspired kitchen with quartz countertops, backsplash, large island, breakfast area, and stainless steel appliances.All four spacious bedrooms offerensuite access. A large second-floor office offers flexibility as a potential 5th bedroom or media room.Professionally finished basement with separate entrance, two bedrooms, kitchen, and separate laundry ideal for extended family or rental income. Rented to flexible A++ tenants for $1800 a month.Located minutes from Toronto Premium Outlets, highways 401 & 407, and GO Transit. Walking distance to parks, top-rated schools, public transit, trails, grocery stores, andshopping.Meticulously maintained with true pride of ownership move-in ready and a pleasure to show! Perfect for families, professionals, and those seeking modern living in a prime location.
Broker: RE/MAX MILLENNIUM REAL ESTATE
MLS®#: W12312583
Property details
Parking:
6
Parking type:
-
Property type:
Detached
Heating type:
Forced Air
Style:
2-Storey
MLS Size:
2500-3000 sqft
Lot front:
38 Ft
Lot depth:
100 Ft
Listed on:
Jul 29, 2025
Show all details
Rooms
| Level | Name | Size | Features |
|---|---|---|---|
Second | Office | 11.5 x 10.6 ft | |
Second | Bedroom 3 | 14.0 x 10.6 ft | |
Main | Living Room | 13.0 x 13.8 ft |
Show all
Instant estimate:
orto view instant estimate
$64,024
higher than listed pricei
High
$1,415,215
Mid
$1,363,924
Low
$1,301,700
Have a home? See what it's worth with an instant estimate
Use our AI-assisted tool to get an instant estimate of your home's value, up-to-date neighbourhood sales data, and tips on how to sell for more.







