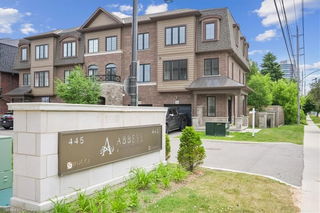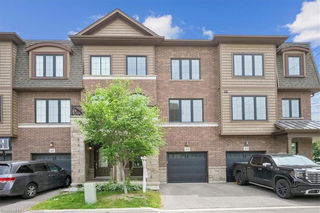Stunning End Unit Townhome Like a Semi! 3+1 Bedrooms & 4 Washrooms. Beautifully upgraded freehold townhome in a highly sought-after location! Feels like a semi with added privacy and an extended driveway. Open-concept layout featuring a spacious eat-in kitchen with granite countertops, large island, backsplash, and a direct view of the family room. Separate living room, pot lights, and smart layout perfect for family living andentertaining.3 spacious bedrooms upstairs, including a primary bedroom with ensuite and walk-in closet. Convenient 2nd floor laundry with LG Smart washer & dryer. Freshly painted in 2025. Kitchen appliances upgraded: double-door fridge and dishwasher (2023). Finished basement apartment with a legal separate side entrance, 200 Amp panel, wet bar with exhaust hood, upgraded full washroom, rec/office room with door, separate washer/dryer, and dedicated fridge perfect for rental income or in-law suite. Garage upgrades: Smart garage door opener, new wood shelving, and ceiling-mounted storage shelf. Backyard: Large custom storage shed for added convenience. Front/Side: Smart doorbell, smart lock, 4-camera video surveillance, motion sensor lights, concrete porch & side walkway, and a covered garbage shed. This is a truly move-in ready home with exceptional features, a legal side entrance, and modern smart-home additions. A rare find don't miss out!
Rental Items: Hot Water Tank (approx. $42 per month)







