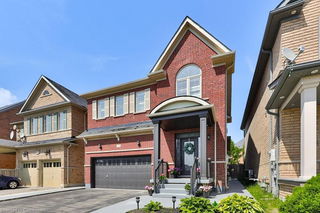Welcome to 439 Zuest Cres, a beautiful family home featuring thoughtful updates that maximize space and create a comfortable, luxurious living experience in the heart of Hawthorne Village on the Park.
The main floor has a white kitchen with a large island, stainless steel appliances and a dedicated dining area. The family room has a modern acoustic panel feature wall, and a second dining area/seating area completes the main living space. There is also a sun-filled room at the front of the house, perfect for a home-office.
The second floor features a large primary bedroom with walk-in closet, extra linen closet and fully renovated spa-like ensuite bathroom, complete with glass shower and standalone tub. Completing the second floor are two more good sized bedrooms with closets and a four piece bathroom.
The full-sized unfinished basement offers plenty of space for storage and potential to design the perfect recreation space, home gym, theatre, or in-law suite.
Outside you have excellent curb appeal with low maintenance landscaping and a cozy front porch. The backyard creates a relaxing haven with a large composite deck, built-in pergola with water-resistant retractable awning, and garden shed.
Zuest Cres is minutes away from excellent schools, the Milton Sports Centre, Sobey’s Plaza, dog parks, and many other great amenities.
Updates: A/C (2020), Composite deck & pergola (2020), Engineered Hardwood 2nd floor (2020), ensuite renovation (2020).







