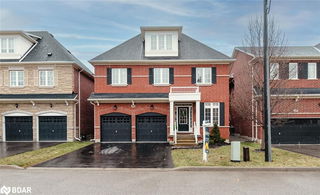Size
-
Lot size
4391 sqft
Street frontage
-
Possession
2025-05-29
Price per sqft
$485 - $566
Taxes
$5,971.21 (2024)
Parking Type
-
Style
2-Storey
See what's nearby
Description
Welcome to this exquisite Fieldgate Salisbury model featuring over 4000 square feet of luxurious living space. Nestled on a quiet prestigious street. This stunning property features a double car garage with a large driveway that can accommodate up to 6 cars. Enjoy the summer months entertaining in the backyard oasis featuring an inground pool, hot tub and large deck. As you step inside you will discover a spacious main level with a private office, cozy family room and large family sized kitchen with a custom island. Upstairs you will find the spacious primary bedroom with a 5-piece ensuite, his/her closets and an entrance to an adjoining room. The second bedroom also features a private washroom perfect for the growing family. Two additional bedrooms share a convenient Jack and Jill washroom. This home features 9-foot ceilings on both floors. The finished basement has a separate entrance via the garage, a large bedroom with a bigger window, walk in closet, a large theatre room and a wet bar. **EXTRAS** Fridge, Stove, Washer, Dryer, All ELF's, all pool equipment
Broker: GOWEST REALTY LTD.
MLS®#: W12024686
Property details
Parking:
6
Parking type:
-
Property type:
Detached
Heating type:
Forced Air
Style:
2-Storey
MLS Size:
3000-3500 sqft
Lot front:
42 Ft
Lot depth:
102 Ft
Listed on:
Mar 17, 2025
Show all details
Rooms
| Level | Name | Size | Features |
|---|---|---|---|
Main | Family Room | 16.2 x 14.1 ft | |
Second | Bedroom 5 | 11.5 x 10.0 ft | |
Second | Primary Bedroom | 17.0 x 12.1 ft |
Show all
Instant estimate:
orto view instant estimate
$11,772
lower than listed pricei
High
$1,750,678
Mid
$1,687,228
Low
$1,610,254







