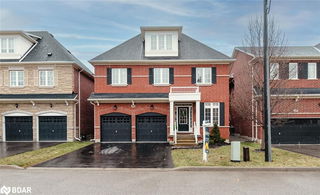| Level | Name | Size | Features |
|---|---|---|---|
Second | Bedroom 4 | 11.8 x 14.8 ft | |
In Between | Loft | 11.6 x 11.6 ft | |
Main | Foyer | 0.0 x 0.0 ft |

About 342 Laundon Terrace
Located at 342 Laundon Terrace, this Milton detached house is available for sale. 342 Laundon Terrace has an asking price of $1599000, and has been on the market since April 2025. This detached house has 4 beds, 4 bathrooms and is 3000-3500 sqft. Situated in Milton's Scott neighbourhood, Harrison, Bronte Meadows, Willmont and Walker are nearby neighbourhoods.
Want to dine out? There are plenty of good restaurant choices not too far from 342 Laundon Terrace, Milton.Grab your morning coffee at Tim Hortons located at 6005 Derry Rd W. For groceries there is John's No Frills which is only an 8 minute walk.
Living in this Scott detached house is easy. There is also Landsborough Bus Stop, not far, with route Scott, and route School Special nearby.
- 4 bedroom houses for sale in Scott
- 2 bedroom houses for sale in Scott
- 3 bed houses for sale in Scott
- Townhouses for sale in Scott
- Semi detached houses for sale in Scott
- Detached houses for sale in Scott
- Houses for sale in Scott
- Cheap houses for sale in Scott
- 3 bedroom semi detached houses in Scott
- 4 bedroom semi detached houses in Scott






