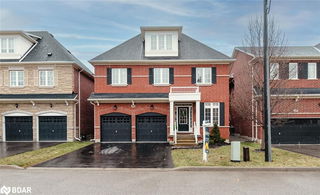Size
-
Lot size
4433 sqft
Street frontage
-
Possession
TBC
Price per sqft
$514 - $600
Taxes
$6,435 (2023)
Parking Type
-
Style
2-Storey
See what's nearby
Description
Welcome to this Stunning, Meticulously maintained Extremely Rare Mattamy Built Primrose Model. Thisgorgeous home offers over 4,300 sqft of living space, this home offers a perfect blend of luxury andconvenience. The main floor and second floor offer 9 ceilings throughout the home. A formal livingroom, separate dining room & a grand family room, open to the modern eat-in chef's kitchen. We alsohave two walkway stairs that connect from the family and living room. On the Upper Level, you willfind 4 Spacious bedrooms, 3 full bathrooms, laundry & a primary suite with a spa-like ensuite. Theprofessionally finished two basements, one that can be used for Rental Income and the other basementcan be used for personal relaxation with an open concept rec room featuring a fireplace creating awarm & inviting ambience made to enjoy. Set in a vibrant neighbourhood with an ideal blend ofcomfort & convenience - walking distance to parks, schools, trails & shopping access to SherwoodCommunity C **EXTRAS** * Superb Location On A Great Child Friendly Street, Close to Top Rated Schools, Parks, Shopping,Biking, Skiing, Walking distance to Sherwood Community Center, Sherwood Park.
Broker: IPRO REALTY LTD.
MLS®#: W9419402
Property details
Parking:
5
Parking type:
-
Property type:
Detached
Heating type:
Forced Air
Style:
2-Storey
MLS Size:
3000-3500 sqft
Lot front:
50 Ft
Lot depth:
88 Ft
Listed on:
Oct 21, 2024
Show all details
Rooms
| Level | Name | Size | Features |
|---|---|---|---|
Second | Laundry | 6.8 x 6.9 ft | Marble Floor, W/O To Patio, O/Looks Family |
Basement | Bathroom | 6.1 x 4.2 ft | Marble Floor, Granite Counter, Centre Island |
Ground | Office | 12.3 x 10.5 ft | Hardwood Floor, Gas Fireplace, Pot Lights |
Show all
Instant estimate:
orto view instant estimate
$55,665
lower than listed pricei
High
$1,809,919
Mid
$1,744,323
Low
$1,664,744







