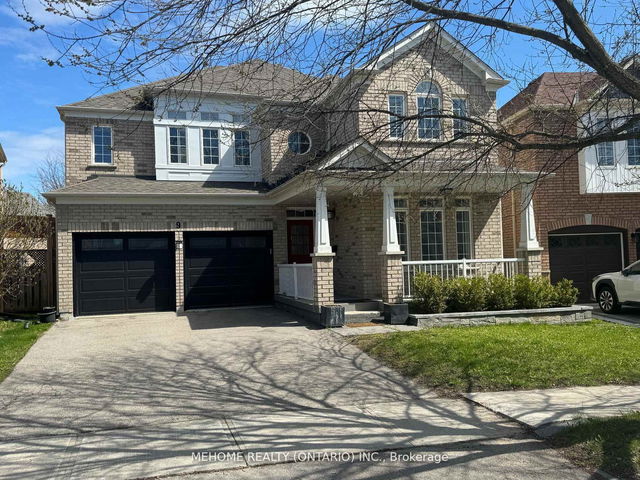


About 9 Ridgecrest Road
You can find 9 Ridgecrest Rd in the area of Markham. The nearest major intersection to this property is Mccowan Rd and Steeles Ave E, in the city of Markham. Nearby areas include Berczy, Wismer, Angus Glen, and Markville, and the city of Markham is also close by.
9 Ridgecrest Rd, Markham is a 7-minute walk from Tim Hortons for that morning caffeine fix and if you're not in the mood to cook, Golden Lion Seafood Resturant and Kim Dinh are near this property. For those that love cooking, FreshCo is only a 7 minute walk. 9 Ridgecrest Rd, Markham is not far from great parks like William Berczy Park, Toogood Pond and South Unionville Storm Pond.
Transit riders take note, 9 Ridgecrest Rd, Markham is a short distance away to the closest York Region Transit BusStop (BUR OAK AV / RIDGECREST RD) with (Bus) route 18 Bur Oak, and (Bus) route 402 Bur Oak / Pierre Elliot Trudea Ss. DON MILLS STATION - SUBWAY PLATFORM Subway is also a 16-minute drive.
- 4 bedroom houses for sale in Berczy
- 2 bedroom houses for sale in Berczy
- 3 bed houses for sale in Berczy
- Townhouses for sale in Berczy
- Semi detached houses for sale in Berczy
- Detached houses for sale in Berczy
- Houses for sale in Berczy
- Cheap houses for sale in Berczy
- 3 bedroom semi detached houses in Berczy
- 4 bedroom semi detached houses in Berczy
- There are no active MLS listings right now. Please check back soon!