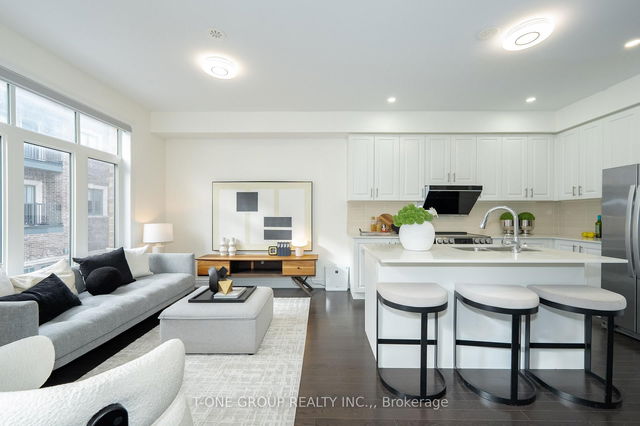| Level | Name | Size | Features |
|---|---|---|---|
Second | Laundry | 9.5 x 6.7 ft | Hardwood Floor, Crown Moulding, French Doors |
Basement | Recreation | 21.4 x 15.2 ft | Hardwood Floor, Window, Open Concept |
Basement | Bedroom | 11.9 x 15.2 ft | Hardwood Floor, Backsplash, Breakfast Bar |
8D Station Lane




About 8D Station Lane
8d Station Lane is a Markham att/row/twnhouse for sale. 8d Station Lane has an asking price of $1299000, and has been on the market since February 2025. This att/row/twnhouse has 2+1 beds and 4 bathrooms. 8d Station Lane, Markham is situated in Unionville, with nearby neighbourhoods in South Unionville, Markville, Angus Glen and Berczy.
Want to dine out? There are plenty of good restaurant choices not too far from 8D Station Ln, Markham.Grab your morning coffee at Orange Julius located at 188 Main Street Unionville. For grabbing your groceries, Health & Beauty Herbs Centre is an 8-minute walk.
If you are reliant on transit, don't fear, 8D Station Ln, Markham has a public transit Bus Stop (FRED VARLEY DR / FONTHILL BLVD) a short walk. It also has route Unionville Express close by.
- 4 bedroom houses for sale in Unionville
- 2 bedroom houses for sale in Unionville
- 3 bed houses for sale in Unionville
- Townhouses for sale in Unionville
- Semi detached houses for sale in Unionville
- Detached houses for sale in Unionville
- Houses for sale in Unionville
- Cheap houses for sale in Unionville
- 3 bedroom semi detached houses in Unionville
- 4 bedroom semi detached houses in Unionville



