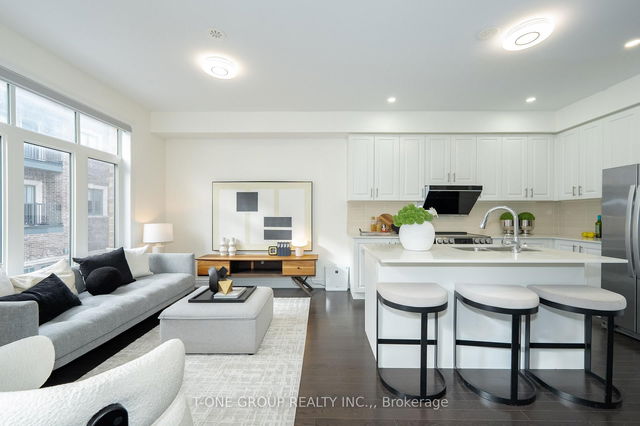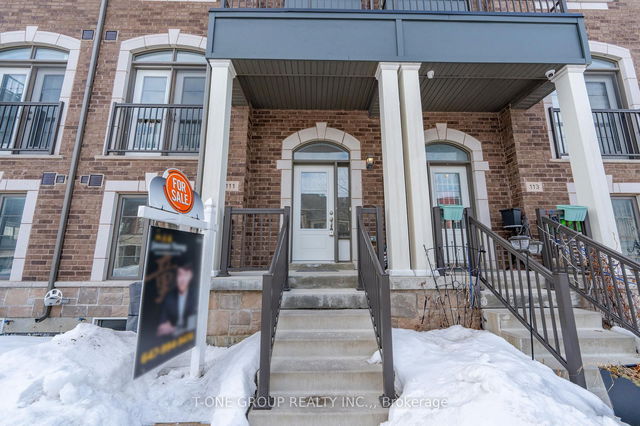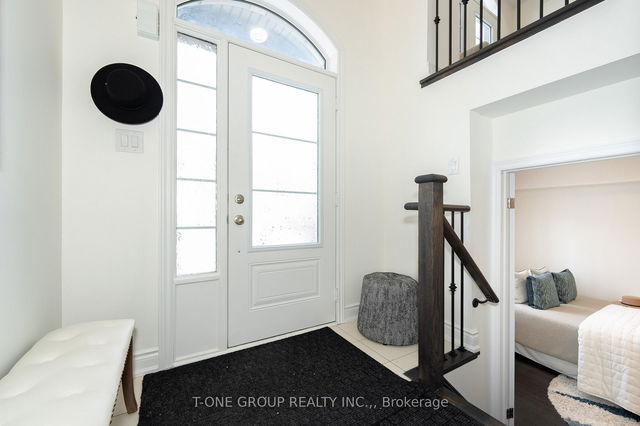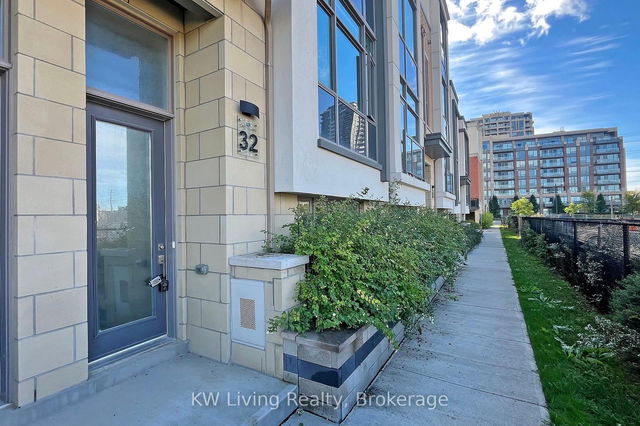| Level | Name | Size | Features |
|---|---|---|---|
Main | Living Room | 22.0 x 10.5 ft | Hardwood Floor, Combined W/Dining, Juliette Balcony |
Second | Bedroom 2 | 10.9 x 9.0 ft | Hardwood Floor, Combined W/Living, Juliette Balcony |
Main | Dining Room | 22.0 x 10.5 ft | Hardwood Floor, Open Concept, W/O To Balcony |
111 Lichfield Road




About 111 Lichfield Road
111 Lichfield Road is an Unionville att/row/twnhouse for sale. It has been listed at $1418000 since February 2025. This 2000-2500 sqft att/row/twnhouse has 5 beds and 6 bathrooms. 111 Lichfield Road resides in the Unionville Unionville neighbourhood, and nearby areas include South Unionville, Markville, Cachet and Milliken Mills East.
Some good places to grab a bite are Smash Kitchen & Bar, Panera Bread or Five Guys. Venture a little further for a meal at one of Unionville neighbourhood's restaurants. If you love coffee, you're not too far from Pete's Donuts located at 4261 Highway 7 E. For grabbing your groceries, Whole Foods Market is a 3-minute walk.
Transit riders take note, 111 Lichfield Rd, Markham is not far to the closest public transit Bus Stop (HIGHWAY 7 / SCIBERRAS RD) with route Highway 7, and route Viva Purple.
- 4 bedroom houses for sale in Unionville
- 2 bedroom houses for sale in Unionville
- 3 bed houses for sale in Unionville
- Townhouses for sale in Unionville
- Semi detached houses for sale in Unionville
- Detached houses for sale in Unionville
- Houses for sale in Unionville
- Cheap houses for sale in Unionville
- 3 bedroom semi detached houses in Unionville
- 4 bedroom semi detached houses in Unionville



