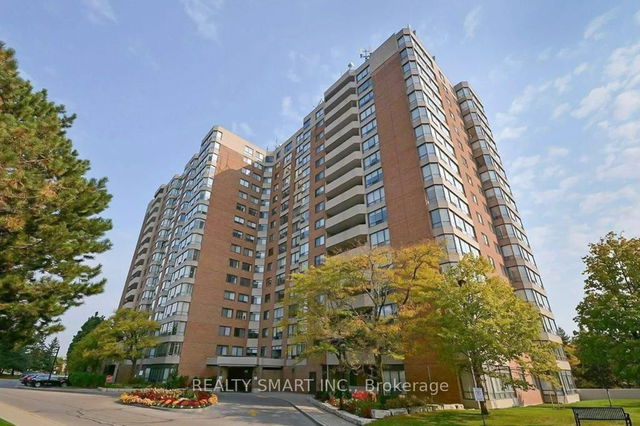Maintenance fees
$1,349.29
Locker
Exclusive
Exposure
S
Possession
Immediate
Price per sqft
$491
Taxes
$2,803.25 (2024)
Outdoor space
Balcony, Patio
Age of building
48 years old
See what's nearby
Description
Welcome to The Gazebo of Thornhill, a highly sought-after building known for its award-winninggardens and professionally landscaped grounds. This bright and spacious 3-bedroom + large denunit features a south-facing view and an open-concept layout, perfect for modern living. Thelarge balcony offers a serene outdoor space to relax and enjoy the stunning views. This unitincludes some upgrades, with the large & versatile den/office provides additional space forworking from home or creating a cozy retreat. On top of 400 SqFt Huge Balcony Wrap Up YourBeautiful South View of The Unit, Residents enjoy access to exceptional amenities, including anindoor pool, driving range, squash court, library, party rooms, Tennis Court and more. Thispet-friendly, social building is ideally located near grocery stores, shopping malls,restaurants, golf courses, and major highways 7 & 407, offering the perfect blend ofconvenience and lifestyle.Dont miss this opportunity to own in one of Thornhills most desirable communities. Scheduleyour viewing today!
Broker: RE/MAX REALTRON REALTY INC.
MLS®#: N12124665
Property details
Neighbourhood:
Parking:
Yes
Parking type:
Underground
Property type:
Condo Apt
Heating type:
Forced Air
Style:
Apartment
Ensuite laundry:
Yes
Corp #:
YRCC-344
MLS Size:
1400-1599 sqft
Listed on:
May 5, 2025
Show all details
Rooms
| Name | Size | Features |
|---|---|---|
Primary Bedroom | 16.3 x 10.8 ft | |
Bedroom 3 | 15.2 x 9.4 ft | |
Dining Room | 18.5 x 11.7 ft |
Show all
Instant estimate:
orto view instant estimate
$12,328
lower than listed pricei
High
$709,492
Mid
$686,672
Low
$662,309
Included in Maintenance Fees
Cable TV
Heat
Hydro
Parking
Water
Air Conditioning
Common Element
Building Insurance







