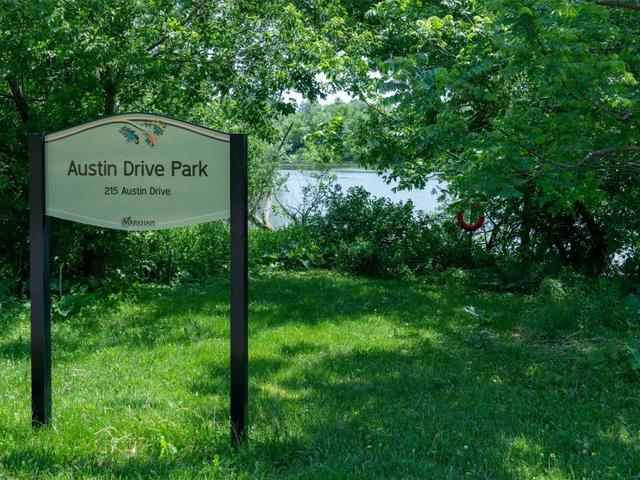EXTRAS: * Sun Blinds, Sheers, Fridge/Water/Ice, Stove, Dishwasher, S/S Washer/Dryer, Laundry Tub, 2 Tennis Crts, B..B..Q., Car Wash, Squash, Exercise, Guest Suites, Whirlpool, Sauna, Library, Work Shop, Party Rm, Workshop, Billiards.24 Hr Concierge
| Name | Size | Features |
|---|---|---|
Living | 28.7 x 19.4 ft | Fireplace, Wood Floor, South View |
Dining | 12.3 x 11.5 ft | Crown Moulding, Wainscoting, East View |
Kitchen | 19.4 x 9.3 ft | Renovated, W/O To Balcony, Ceramic Floor |




