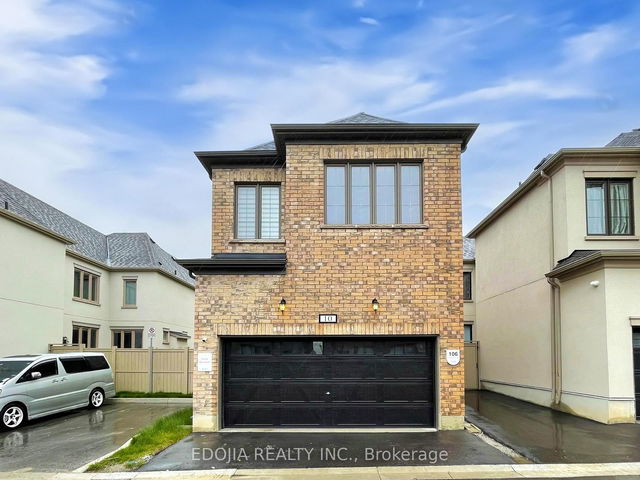Size
-
Lot size
4036 sqft
Street frontage
-
Possession
Flexible
Price per sqft
$760 - $950
Taxes
$8,805 (2024)
Parking Type
-
Style
2-Storey
See what's nearby
Description
Your search is done at 56 Dungannon Drive! Discover the charm of this highly sought-after neighbourhood, Angus Glen West Village. This picture perfect 4 bedroom detached house features over 3000 square feet of impeccably maintained living space. The designer kitchen is a chef's dream with plenty of counter space, expansive centre island, built-in desk, Jenn-Air appliances, and a cozy breakfast nook. All bedrooms are generously sized with large windows and ample closet space. You'll love the professionally finished basement with an extra bedroom, large media/recreation space, wet bar, and a climate-controlled wine cellar. The backyard is a low-maintenance private oasis with an extra large deck and professional landscaping. The school catchment is one of the best school districts in all of Ontario with two schools in top 15: St. Augustine and Pierre Elliott Trudeau. A few minutes away from Highway 404, Angus Glen Golf Club, Angus Glen Community Centre, Unionville Main Street, shops, restaurants, grocery stores, and much more. So whether you are a family looking for the best schools, a golf enthusiast, or anybody that values strong community and convenient highway access, this is the perfect home for you!
Broker: RARE REAL ESTATE
MLS®#: N12323978
Property details
Parking:
3
Parking type:
-
Property type:
Detached
Heating type:
Forced Air
Style:
2-Storey
MLS Size:
2000-2500 sqft
Lot front:
35 Ft
Lot depth:
114 Ft
Listed on:
Aug 5, 2025
Show all details
Rooms
| Level | Name | Size | Features |
|---|---|---|---|
Basement | Media Room | 18.9 x 12.1 ft | |
Second | Bedroom 2 | 13.4 x 10.7 ft | |
Second | Bedroom 3 | 11.1 x 11.0 ft |
Show all
Instant estimate:
orto view instant estimate
$9,002
higher than listed pricei
High
$1,988,536
Mid
$1,909,002
Low
$1,814,661
Have a home? See what it's worth with an instant estimate
Use our AI-assisted tool to get an instant estimate of your home's value, up-to-date neighbourhood sales data, and tips on how to sell for more.







