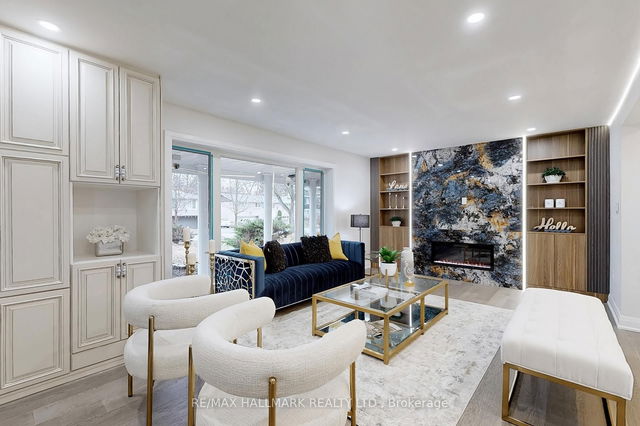Luxurious Newly-Built New Victory Green Detached Home Offers An Exceptional Living Experience On A Premium East-Facing Lot With Over $300K In Upgrades Such As Coffered-Ceiling In Living, No Popcorn Ceiling Throughout, High-End Railings, Upgraded Cabinets & Hardwood Flooring All Throughout! Spanning 2,444 Sqft Above Grade & A 1085 Sqft Finished Basement. It Features 4 Spacious Bedrooms, 3.5 Bathrooms, And A Double Garage With An Driveway Space For 2 Cars. The Basement Suite Has 2 Bedrooms & 1 Bathroom. The Home Boasts Elegant Interiors, Including Double Front Doors, 9ft Ceilings, Hardwood Floors All Across The Home, And Ceramic Tiles In The Kitchen and Bathrooms. The Modern Kitchen Is Equipped With Full LG Stainless Steel Appliances, And The Upper Level Includes Exclusive Laundry Facilities. Additional Features Include A 200-Amp Energy-Efficient Service And A Garage With EV Charger Rough-Ins. Side Entrance To Finished Basement With Hardwood Floors, Living Room, Bedroom, Washroom, Kitchen & Separate Laundry. Located Just Minutes From Costco, Home Depot, Aaniin Community Centre, Canadian Tire, Sunny Supermarket, Hwy 407, Parks, Trails, Hospital, And Top-Ranking Schools.







