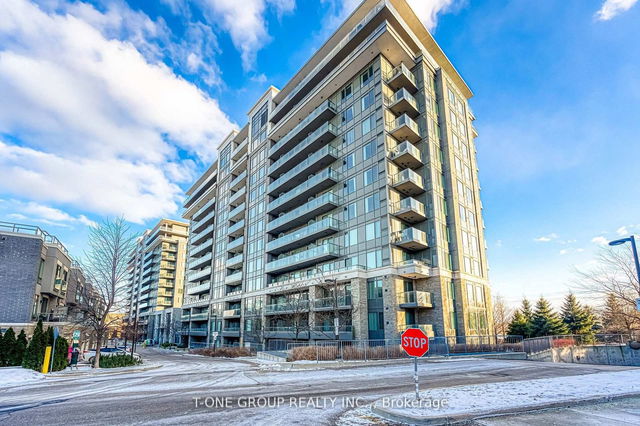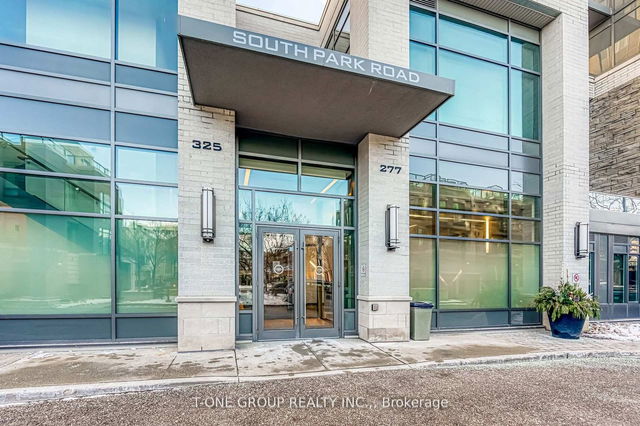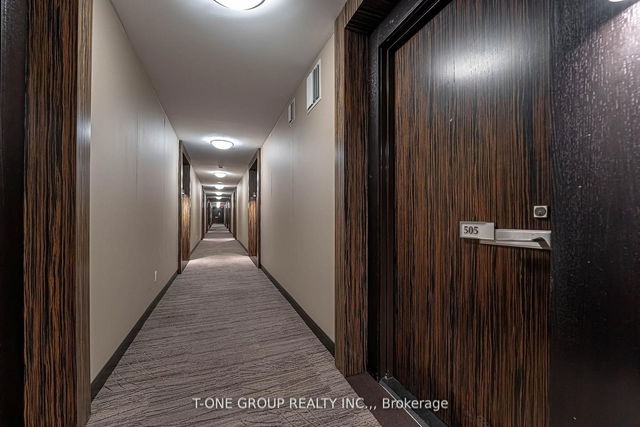505 - 277 South Park Road




About 505 - 277 South Park Road
505 - 277 South Park Road is a Thornhill condo which was for sale. It was listed at $708000 in February 2025 but is no longer available and has been taken off the market (Terminated) on 17th of March 2025. This condo unit has 2 beds, 2 bathrooms and is 821 sqft. 505 - 277 South Park Road resides in the Thornhill Commerce Village neighbourhood, and nearby areas include Thornlea, Aileen-Willowbrook, Doncrest and Beaver Creek Business Park.
There are a lot of great restaurants around 277 South Park Rd, Markham. If you can't start your day without caffeine fear not, your nearby choices include Tim Hortons. For those that love cooking, Canda Sagee is a 5-minute walk.
Transit riders take note, 277 South Park Rd, Markham is nearby to the closest public transit Bus Stop (SOUTH PARK RD STOP # 1026) with route Valleymede, route Langstaff Ss Via Bayview, and more. For drivers at 277 South Park Rd, it might be easier to get around the city getting on or off Hwy 404 and Steeles Ave E, which is within a 8-minute drive.
- 4 bedroom houses for sale in Commerce Village
- 2 bedroom houses for sale in Commerce Village
- 3 bed houses for sale in Commerce Village
- Townhouses for sale in Commerce Village
- Semi detached houses for sale in Commerce Village
- Detached houses for sale in Commerce Village
- Houses for sale in Commerce Village
- Cheap houses for sale in Commerce Village
- 3 bedroom semi detached houses in Commerce Village
- 4 bedroom semi detached houses in Commerce Village



