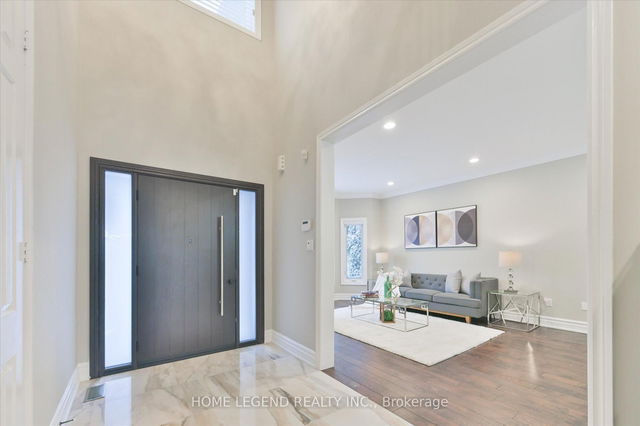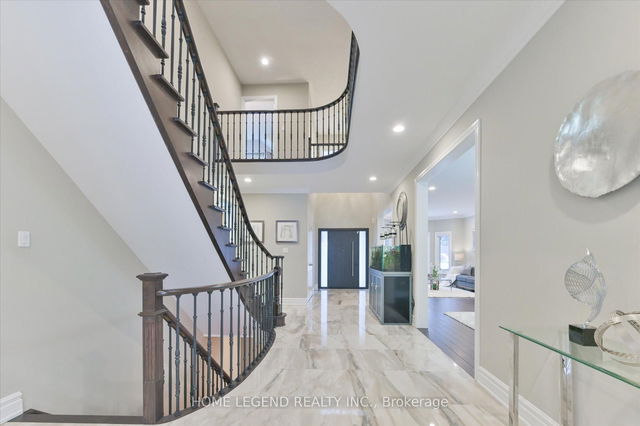


About 25 Vandermeer Drive
25 Vandermeer Dr is in the city of Markham. This property is conveniently located near the intersection of Steeles Ave and Warden Ave. Situated near your area are the neighbourhoods of Cachet, Devil's Elbow, Victoria Manor-Jennings Gate, and Angus Glen, and the city of Unionville is also a popular area in your vicinity.
A good place to grab a bite is Win's Seafood Restaurant. Venture a little further for a meal at one of Cachet neighbourhood's restaurants. If you love coffee, you're not too far from Tim Hortons located at 9251 Woodbine Avenue. For groceries there is T & T Supermarket which is a 13-minute walk. Love being outside? Look no further than Frisby Park, Markham Civic Centre Skating Rink or Toogood Pond, which are only steps away from 25 Vandermeer Dr, Markham.
For those residents of 25 Vandermeer Dr, Markham without a car, you can get around quite easily. The closest transit stop is a BusStop (WARDEN AVE AT CALVERT RD) and is a 6-minute walk, but there is also a Subway stop, DON MILLS STATION - SUBWAY PLATFORM, a 14-minute drive connecting you to the TTC. It also has (Bus) route 68 Warden nearby.
- 4 bedroom houses for sale in Cachet
- 2 bedroom houses for sale in Cachet
- 3 bed houses for sale in Cachet
- Townhouses for sale in Cachet
- Semi detached houses for sale in Cachet
- Detached houses for sale in Cachet
- Houses for sale in Cachet
- Cheap houses for sale in Cachet
- 3 bedroom semi detached houses in Cachet
- 4 bedroom semi detached houses in Cachet
- There are no active MLS listings right now. Please check back soon!