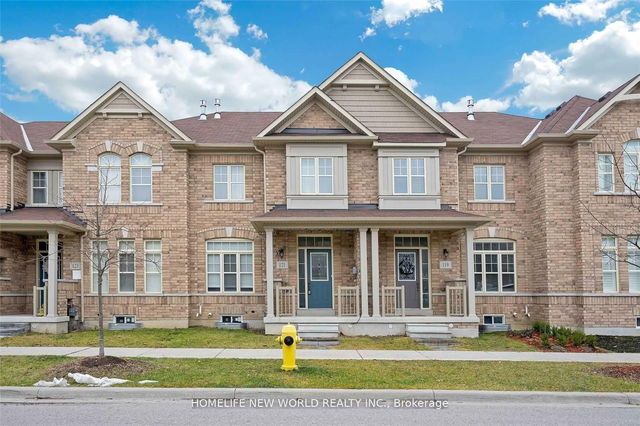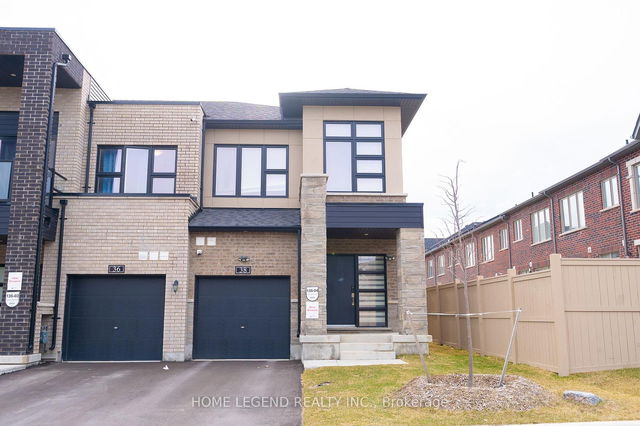Furnished
No
Lot size
1663 sqft
Street frontage
-
Possession
2025-05-01
Price per sqft
$1.75 - $2.33
Hydro included
No
Parking Type
-
Style
2-Storey
See what's nearby
Description
Prime Berczy Community, TOP RANKING AREA SCHOOLS - Pierre E Trudeau High School & Castlemore Public School. Stylish, Spacious Modern 2 Story Town House with South Facing, Sun Filled Layout, Features a Generously Sized Living Area with Extra Large Windows that Offer an Abundance of Natural Light! Tiled Entry Foyer and POT LIGHTS Throughout! EURO Kitchen With Quartz Counter Tops, With an Oversized Glass Door to The Private Back Yard! All Modern Washrooms, Warm and Inviting WOOD Laminate Floors Throughout, Stairs with Glass Railing Access the Finished Basement Complete with 3 -Piece Washroom and Entertainment Area! Steps to Schools, Parks, Shoppings, Restaurants, Plazas and Public Transportations.
Broker: DREAM HOME REALTY INC.
MLS®#: N12114535
Property details
Parking:
3
Parking type:
-
Property type:
Att/Row/Twnhouse
Heating type:
Forced Air
Style:
2-Storey
MLS Size:
1500-2000 sqft
Lot front:
14 Ft
Listed on:
May 1, 2025
Show all details







