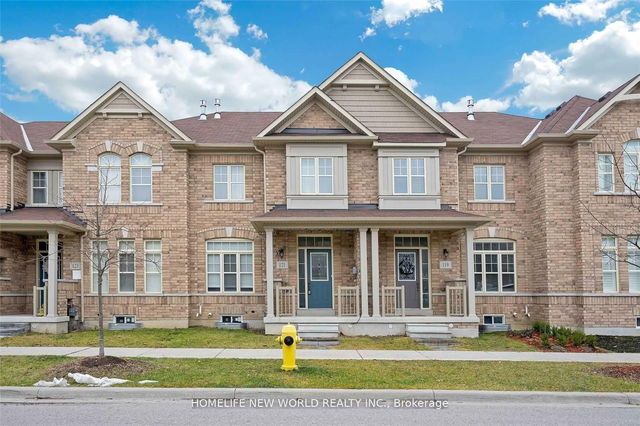Furnished
No
Lot size
2391 sqft
Street frontage
-
Possession
2025-07-01
Price per sqft
$1.70 - $2.27
Hydro included
No
Parking Type
-
Style
2-Storey
See what's nearby
Description
Check Out the Video! This beautiful end-unit townhome is located in a high-demand community. It features a double garage, hardwood floors, large windows, and a southeast-facing orientation that fills the space with bright sunlight. The master bedroom includes a 4-piece ensuite bathroom and a walk-in closet. Situated just steps away from the top-ranking Pierre Elliott Trudeau High School and only minutes from Highway 404, supermarkets, banks, Markville Mall, public transit, a community centre, golf courses, and restaurants, this warm and cozy home is perfect for a sweet family. ***MLS pictures and video are from a previous listing***
Broker: BAY STREET GROUP INC.
MLS®#: N12112447
Property details
Parking:
3
Parking type:
-
Property type:
Att/Row/Twnhouse
Heating type:
Forced Air
Style:
2-Storey
MLS Size:
1500-2000 sqft
Lot front:
25 Ft
Lot depth:
95 Ft
Listed on:
Apr 30, 2025
Show all details
Rooms
| Level | Name | Size | Features |
|---|---|---|---|
Ground | Kitchen | 8.0 x 15.0 ft | |
Second | Bedroom 2 | 9.4 x 13.5 ft | |
Ground | Living Room | 14.8 x 12.0 ft |
Show all







