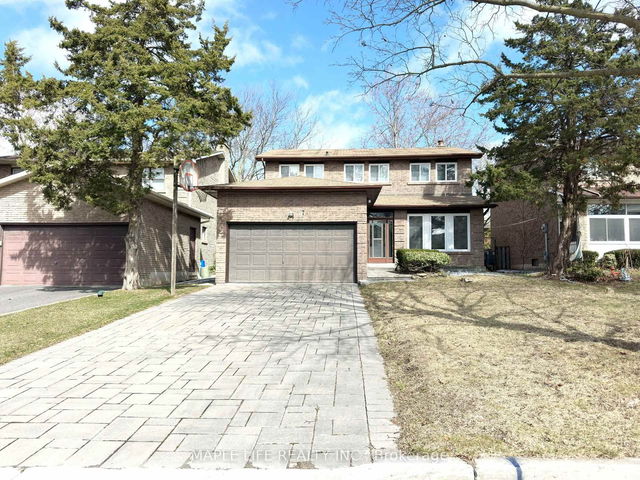Size
-
Lot size
6000 sqft
Street frontage
-
Possession
2025-02-15
Price per sqft
$680 - $850
Taxes
$6,280.67 (2024)
Parking Type
-
Style
2-Storey
See what's nearby
Description
Stunning Beautifully Renovated 4+2 Bedroom Family Home, Perfectly Situated In The Highly Sought-After Community Of Thornhill. This Spacious Residence Offers 4 Generously Sized Bedrooms On The Upper Level, Including A Primary Suite With A Modern 3-Piece En-suite. The Newly Updated Kitchen Boasts Elegant Quartz Countertops, Complemented By Updated Windows. Enjoy An Open-Concept Living And Dining Area, As Well As A Separate Family Room With A Cozy Gas Fireplace And Walk-Out To A Sun-Drenched, South-Facing Backyard Ideal For Outdoor Entertaining. An Oversized Double-Car Garage, A Driveway With Space For 4 Additional Cars, And No Sidewalks To Maintain. The Finished Basement Features A Self-Contained 2-Bedroom In-Law Suite With A Separate Entrance, Offering Excellent Potential For Rental Income Or Multi-Generational Living. Conveniently Located Near All Amenities, Shopping, Public Transit, And Major Highways, With Thornlea Secondary School Just A Short Walk Away. This Home Is Truly A Must-See!
Broker: RIGHT AT HOME REALTY
MLS®#: N11960333
Property details
Parking:
6
Parking type:
-
Property type:
Detached
Heating type:
Forced Air
Style:
2-Storey
MLS Size:
2000-2500 sqft
Lot front:
55 Ft
Lot depth:
109 Ft
Listed on:
Feb 6, 2025
Show all details
Rooms
| Level | Name | Size | Features |
|---|---|---|---|
Main | Kitchen | 9.2 x 9.0 ft | Hardwood Floor, Large Window, Pot Lights |
Basement | Living Room | 17.0 x 12.5 ft | Hardwood Floor, O/Looks Backyard, Pot Lights |
Main | Dining Room | 12.0 x 10.0 ft | Ceramic Floor, Quartz Counter, Pot Lights |
Show all
Instant estimate:
orto view instant estimate
$56,438
lower than listed pricei
High
$1,711,920
Mid
$1,643,450
Low
$1,562,232







