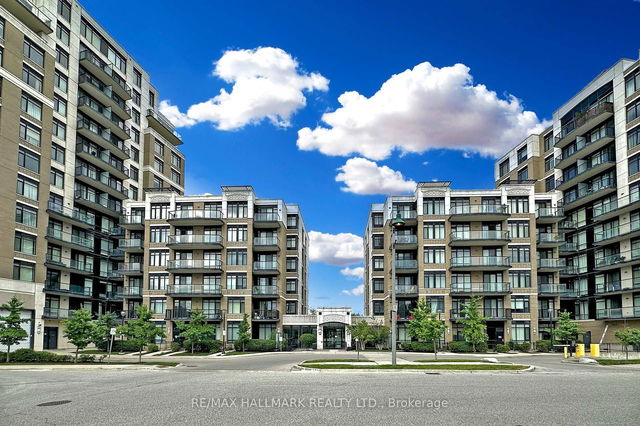| Name | Size | Features |
|---|---|---|
Living Room | 42.4 x 33.9 ft | |
Primary Bedroom | 47.9 x 38.9 ft | |
Dining Room | 31.4 x 30.9 ft |
Use our AI-assisted tool to get an instant estimate of your home's value, up-to-date neighbourhood sales data, and tips on how to sell for more.




| Name | Size | Features |
|---|---|---|
Living Room | 42.4 x 33.9 ft | |
Primary Bedroom | 47.9 x 38.9 ft | |
Dining Room | 31.4 x 30.9 ft |
Use our AI-assisted tool to get an instant estimate of your home's value, up-to-date neighbourhood sales data, and tips on how to sell for more.
203 - 151 Upper Duke Crescent is a Markham condo for sale. 203 - 151 Upper Duke Crescent has an asking price of $739000, and has been on the market since July 2025. This condo unit has 2+1 beds, 2 bathrooms and is 1023 sqft. Situated in Markham's Unionville neighbourhood, Milliken Mills West, Buttonville, South Unionville and Cachet are nearby neighbourhoods.
Looking for your next favourite place to eat? There is a lot close to 151 Upper Duke Crescent, Markham.Grab your morning coffee at Aroma Espresso Bar located at 179 Enterprise Dr. For groceries there is Chatime which is a 4-minute walk.
Transit riders take note, 151 Upper Duke Crescent, Markham is not far to the closest public transit Bus Stop (Birchmount Rd at Verdale Crossing) with route Birchmount. Residents of 151 Upper Duke Crescent also have access to Hwy 404, which is within a 10-minute drive using on and off ramps on Steeles Ave E.