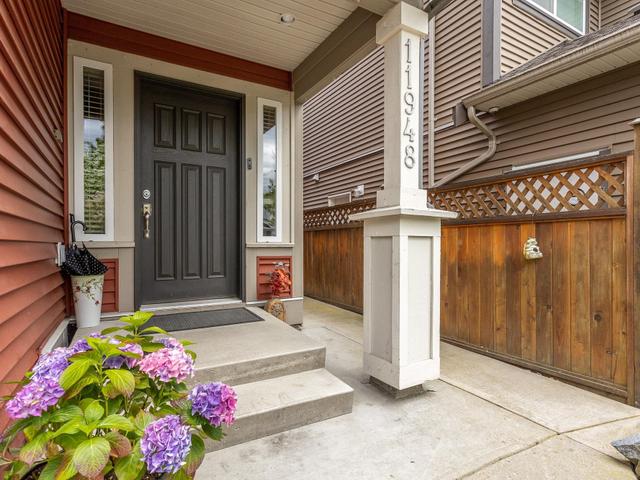11948 239 STREET



About 11948 239 STREET
239 239 St, Maple Ridge resides in the area of the city of Maple Ridge. , and the city of Pitt Meadows is also a popular area in your vicinity.
There are a lot of great restaurants nearby 239 239 St, Maple Ridge, like Kampong - Taste Of Malaysia, just to name a couple. Grab your morning coffee at Tim Hortons located at 11951 240 Street. For those that love cooking, Langley Farm Market is a 26-minute walk. Love being outside? Look no further than Kanaka Creek Regional Park, Memorial Peace Park or Derby Reach Regional Park, which are only steps away from 239 239 St, Maple Ridge.
For those residents of 239 239 St, Maple Ridge without a car, you can get around rather easily. The closest transit stop is a BusStop (Northbound 238B St @ 118 Ave) and is a short distance away, but there is also a Subway stop, Lincoln Station Platform 2, a 22-minute drive connecting you to the TransLink. It also has (Bus) route 745 Haney Place/cottonwood, and (Bus) route 746 Haney Place/albion nearby.
- 4 bedroom houses for sale in Maple Ridge
- 2 bedroom houses for sale in Maple Ridge
- 3 bed houses for sale in Maple Ridge
- Townhouses for sale in Maple Ridge
- Semi detached houses for sale in Maple Ridge
- Detached houses for sale in Maple Ridge
- Houses for sale in Maple Ridge
- Cheap houses for sale in Maple Ridge
- 3 bedroom semi detached houses in Maple Ridge
- 4 bedroom semi detached houses in Maple Ridge
- There are no active MLS listings right now. Please check back soon!