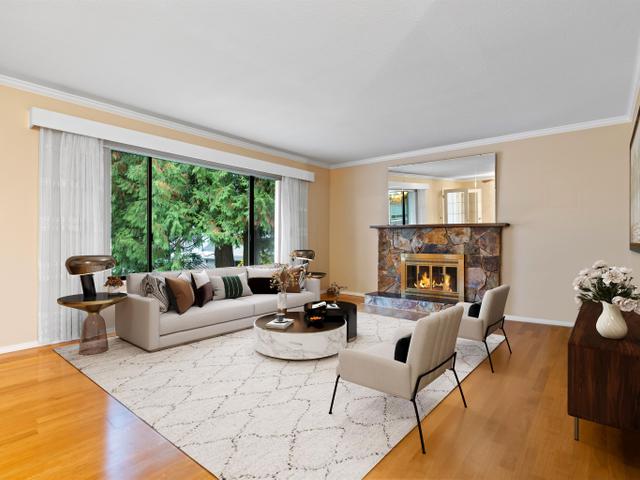Property Details
Heating Type:
NA
Parking:
NA
Parking Type:
None
Property Type:
Other
Lot Front:
19.51 M
Lot Depth:
NA



204 204 St is in the city of Maple Ridge. , and the city of Maple Ridge is also a popular area in your vicinity.
Groceries can be found at Little Hands Cakes & Cookies which is a 7-minute walk and you'll find Dr Kenneth J Burns a 11-minute walk as well. If you're an outdoor lover, property residents of 204 204 St, Maple Ridge are a 11-minute walk from Park.
If you are looking for transit, don't fear, there is a Bus Stop (Westbound 123 Ave @ 203 St) a 3-minute walk.