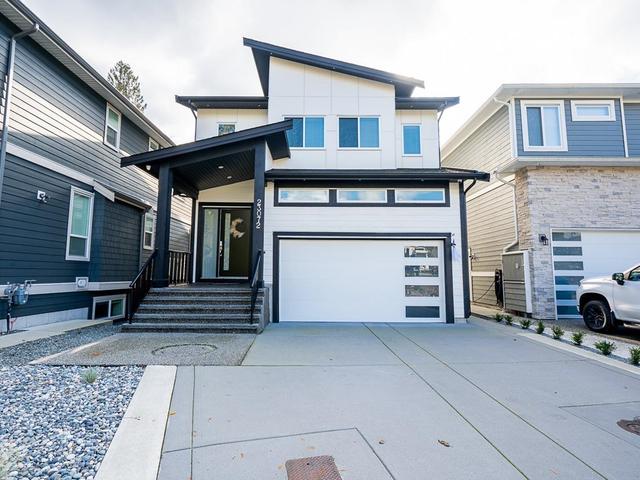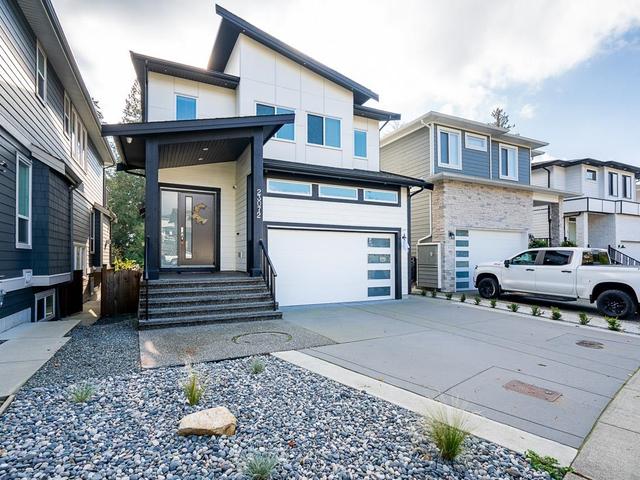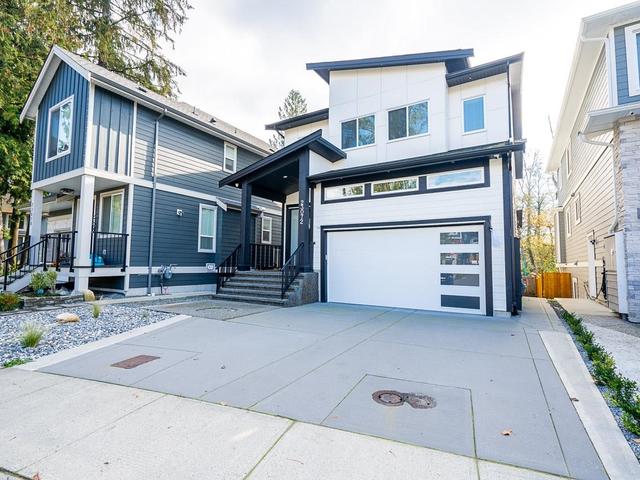23072 134 LOOP



About 23072 134 LOOP
You can find 134 134 Loop in the area of Maple Ridge. , and the city of Pitt Meadows is also a popular area in your vicinity.
A good place to grab a bite is Black Sheep Pub. If you love coffee, you're not too far from Tim Hortons located at 22987 Dewdney Trunk Road. For those that love cooking, Langley Farm Market is a 4-minute drive. If you're an outdoor lover, property residents of 134 134 Loop, Maple Ridge are a 4-minute drive from Memorial Peace Park, Derby Reach Regional Park and Kanaka Creek Regional Park.
Transit riders take note, 134 134 Loop, Maple Ridge is a 3-minute walk to the closest TransLink BusStop (Westbound 136 Ave @ 229A St) with (Bus) route 741 Anderson Creek/haney Place/port Haney St. Lafarge Lake-Douglas Station Platform 2 Subway is also a 19-minute drive.
- 4 bedroom houses for sale in Maple Ridge
- 2 bedroom houses for sale in Maple Ridge
- 3 bed houses for sale in Maple Ridge
- Townhouses for sale in Maple Ridge
- Semi detached houses for sale in Maple Ridge
- Detached houses for sale in Maple Ridge
- Houses for sale in Maple Ridge
- Cheap houses for sale in Maple Ridge
- 3 bedroom semi detached houses in Maple Ridge
- 4 bedroom semi detached houses in Maple Ridge
- There are no active MLS listings right now. Please check back soon!