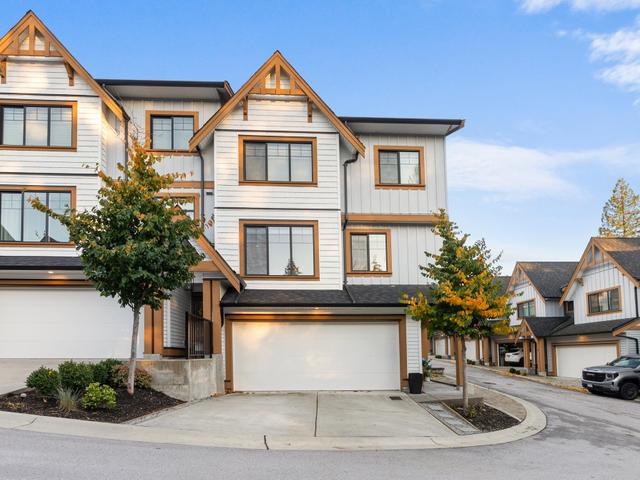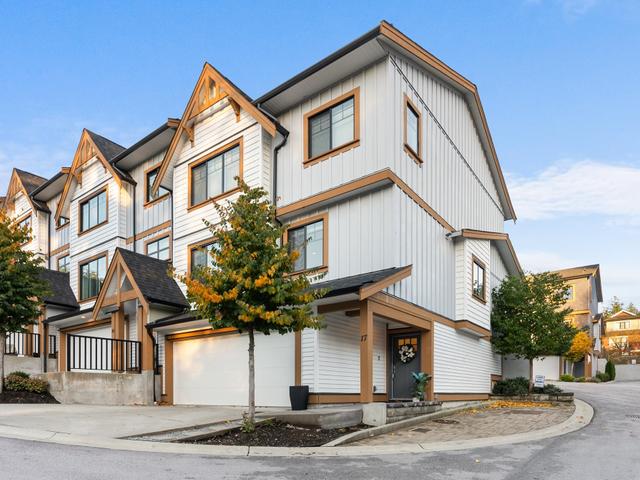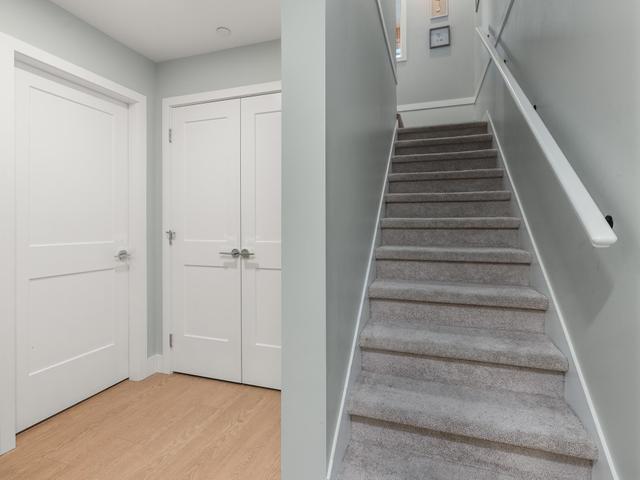17 - 13263 236 STREET




About 17 - 13263 236 STREET
17 - 13263 236 Street is a Maple Ridge condo which was for sale. Listed at $1099000 in November 2024, the listing is no longer available and has been taken off the market (Unavailable). 17 - 13263 236 Street has 4 beds and 4 bathrooms.
For grabbing your groceries, Cooper's Foods Pharmacy is a 23-minute walk.
Transit riders take note, 13263 236 St, Maple Ridge is nearby to the closest public transit Bus Stop (Eastbound 133 Ave @ 236 St) with route Rock Ridge/haney Place/port Haney Station.

Disclaimer: This representation is based in whole or in part on data generated by the Chilliwack & District Real Estate Board, Fraser Valley Real Estate Board or Greater Vancouver REALTORS® which assumes no responsibility for its accuracy. MLS®, REALTOR® and the associated logos are trademarks of The Canadian Real Estate Association.
- 4 bedroom houses for sale in Maple Ridge
- 2 bedroom houses for sale in Maple Ridge
- 3 bed houses for sale in Maple Ridge
- Townhouses for sale in Maple Ridge
- Semi detached houses for sale in Maple Ridge
- Detached houses for sale in Maple Ridge
- Houses for sale in Maple Ridge
- Cheap houses for sale in Maple Ridge
- 3 bedroom semi detached houses in Maple Ridge
- 4 bedroom semi detached houses in Maple Ridge
- There are no active MLS listings right now. Please check back soon!


