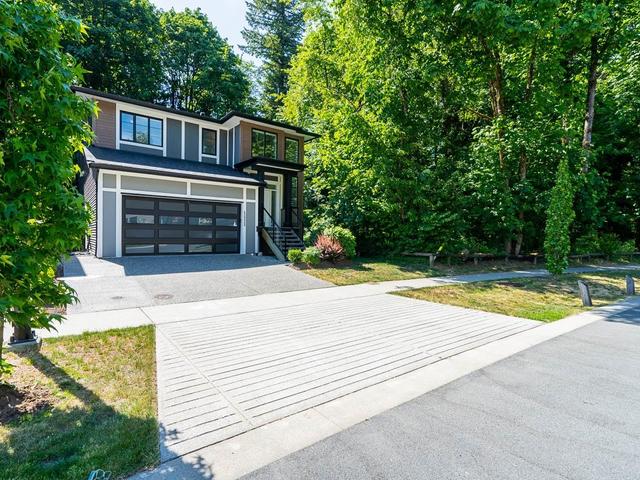GREAT OPPORTUNITY – ENDLESS POTENTIAL! Perfect for families, investors, or home-based business. Situated on a massive 10,200+ sq. ft. flat, rectangular lot, this well-maintained home offers flexibility and space to suit a variety of needs. The above floor features 3 bedrooms and 2 full bathrooms, a large kitchen, and a spacious family room that opens to a southwest-facing, covered deck—ideal for entertaining. Downstairs offers separate entrance access, with excellent potential for a 2–3 bedrooms plus 1 Full Bathroom perfect for a suite or home business setup plus a covered patio. Highlights Include: Huge Large flat lot with development potential, Oversized garage + RV parking, 528 sq ft detached workshop, family-friendly neighbourhood with easy access to schools, transit & amenities.








